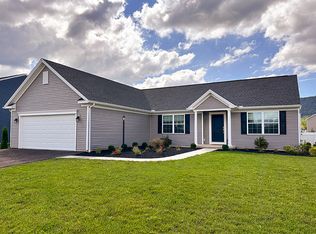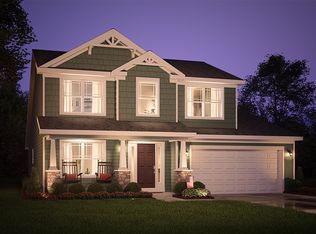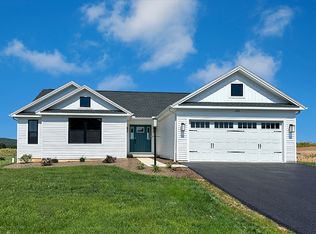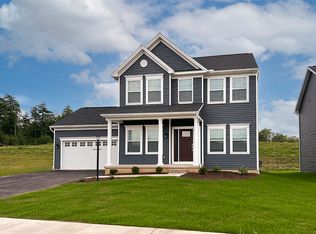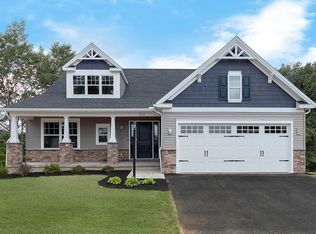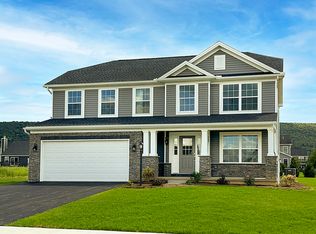Buildable plan: Rockford, Country Meadow, Saint Thomas, PA 17252
Buildable plan
This is a floor plan you could choose to build within this community.
View move-in ready homesWhat's special
- 18 |
- 0 |
Travel times
Schedule tour
Select your preferred tour type — either in-person or real-time video tour — then discuss available options with the builder representative you're connected with.
Facts & features
Interior
Bedrooms & bathrooms
- Bedrooms: 3
- Bathrooms: 2
- Full bathrooms: 2
Heating
- Electric, Heat Pump
Cooling
- Central Air
Features
- Walk-In Closet(s)
- Windows: Double Pane Windows
Interior area
- Total interior livable area: 1,699 sqft
Video & virtual tour
Property
Parking
- Total spaces: 2
- Parking features: Attached
- Attached garage spaces: 2
Features
- Levels: 1.0
- Stories: 1
Construction
Type & style
- Home type: SingleFamily
- Property subtype: Single Family Residence
Condition
- New Construction
- New construction: Yes
Details
- Builder name: S&A Homes
Community & HOA
Community
- Subdivision: Country Meadow
HOA
- Has HOA: Yes
Location
- Region: Saint Thomas
Financial & listing details
- Price per square foot: $235/sqft
- Date on market: 11/29/2025
About the community
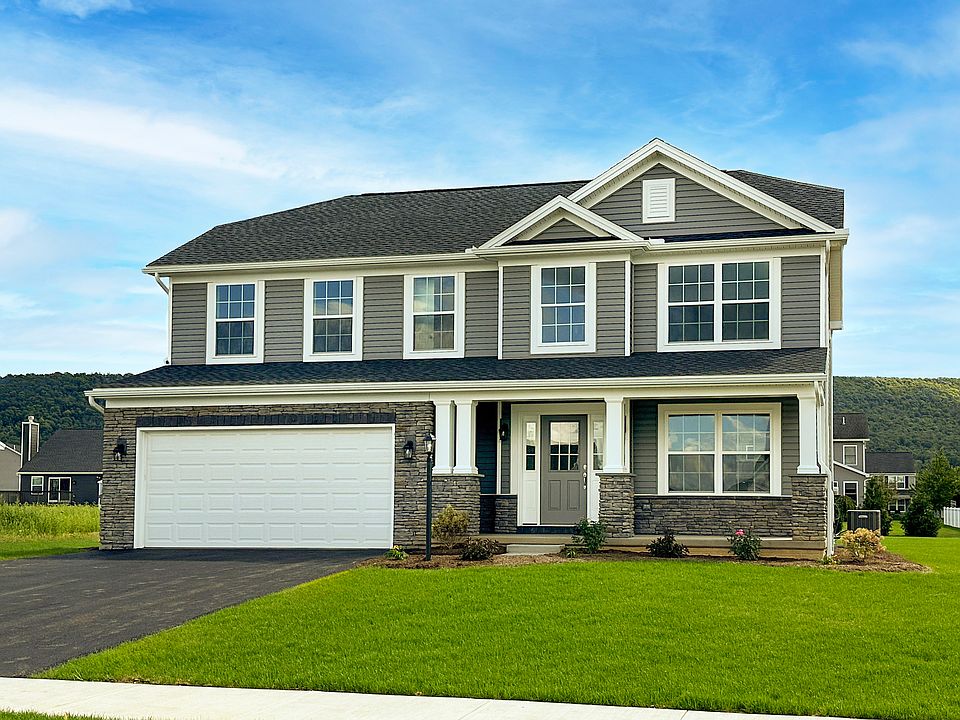
Source: S&A Homes
Contact builder

By pressing Contact builder, you agree that Zillow Group and other real estate professionals may call/text you about your inquiry, which may involve use of automated means and prerecorded/artificial voices and applies even if you are registered on a national or state Do Not Call list. You don't need to consent as a condition of buying any property, goods, or services. Message/data rates may apply. You also agree to our Terms of Use.
Learn how to advertise your homesEstimated market value
Not available
Estimated sales range
Not available
$2,278/mo
Price history
| Date | Event | Price |
|---|---|---|
| 1/3/2026 | Price change | $399,900+2.6%$235/sqft |
Source: | ||
| 12/16/2025 | Price change | $389,900+4%$229/sqft |
Source: | ||
| 5/28/2025 | Listed for sale | $374,900$221/sqft |
Source: | ||
Public tax history
Monthly payment
Neighborhood: 17252
Nearby schools
GreatSchools rating
- 6/10St Thomas El SchoolGrades: K-5Distance: 2 mi
- 7/10James Buchanan Middle SchoolGrades: 6-8Distance: 8.5 mi
- 4/10James Buchanan High SchoolGrades: 9-12Distance: 8.6 mi
