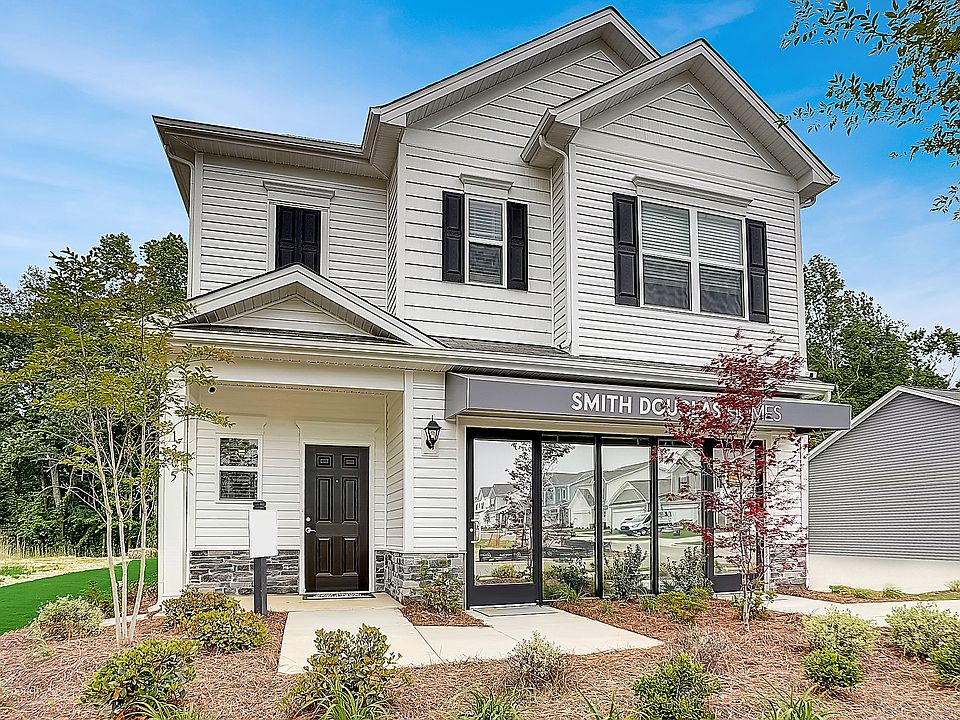Available homes
- Facts: 3 bedrooms. 2 bath. 1164 square feet.
- 3 bd
- 2 ba
- 1,164 sqft
1225 Langston Ln, Salisbury, NC 28144Available - Facts: 4 bedrooms. 3 bath. 1933 square feet.
- 4 bd
- 3 ba
- 1,933 sqft
1237 Langston Ln, Salisbury, NC 28144Available


GreatSchools ratings based on test scores and additional metrics when available.
By pressing Contact agent, you agree that Zillow Group and its affiliates, and may call/text you about your inquiry, which may involve use of automated means and prerecorded/artificial voices. You don't need to consent as a condition of buying any property, goods or services. Message/data rates may apply. You also agree to our Terms of Use. Zillow does not endorse any real estate professionals. We may share information about your recent and future site activity with your agent to help them understand what you're looking for in a home.
Learn how to advertise your homes