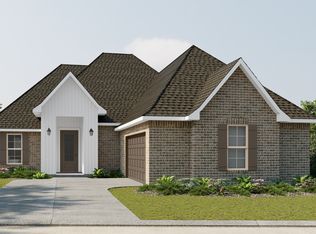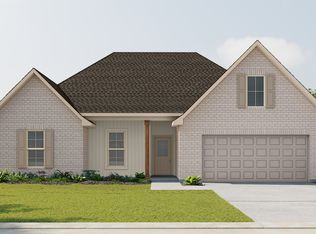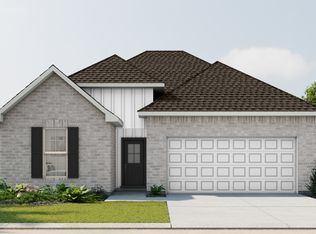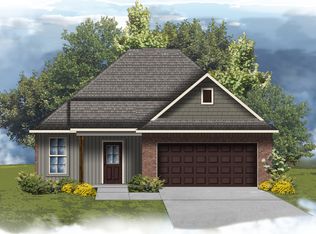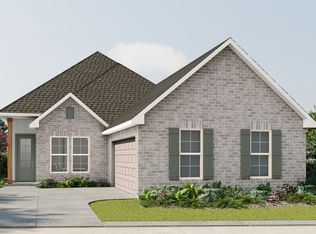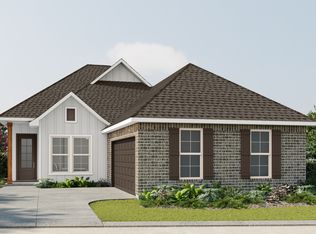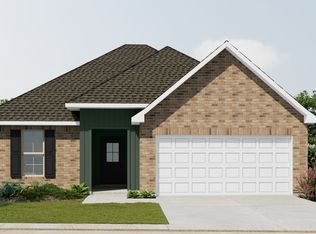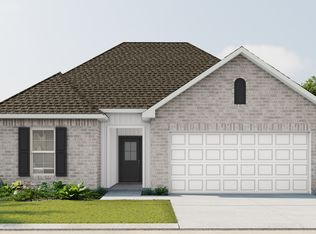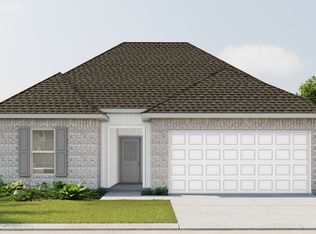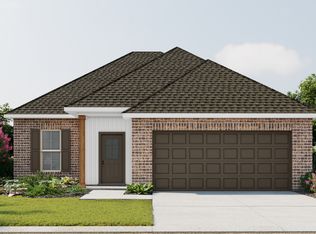Buildable plan: Bontemps IV G, Country Club Estates, Ruston, LA 71270
Buildable plan
This is a floor plan you could choose to build within this community.
View move-in ready homesWhat's special
- 11 |
- 0 |
Travel times
Schedule tour
Select your preferred tour type — either in-person or real-time video tour — then discuss available options with the builder representative you're connected with.
Facts & features
Interior
Bedrooms & bathrooms
- Bedrooms: 4
- Bathrooms: 2
- Full bathrooms: 2
Interior area
- Total interior livable area: 1,885 sqft
Property
Parking
- Total spaces: 2
- Parking features: Garage
- Garage spaces: 2
Features
- Levels: 1.0
- Stories: 1
Construction
Type & style
- Home type: SingleFamily
- Property subtype: Single Family Residence
Condition
- New Construction
- New construction: Yes
Details
- Builder name: DSLD Homes - Louisiana
Community & HOA
Community
- Subdivision: Country Club Estates
Location
- Region: Ruston
Financial & listing details
- Price per square foot: $164/sqft
- Date on market: 12/30/2025
About the community
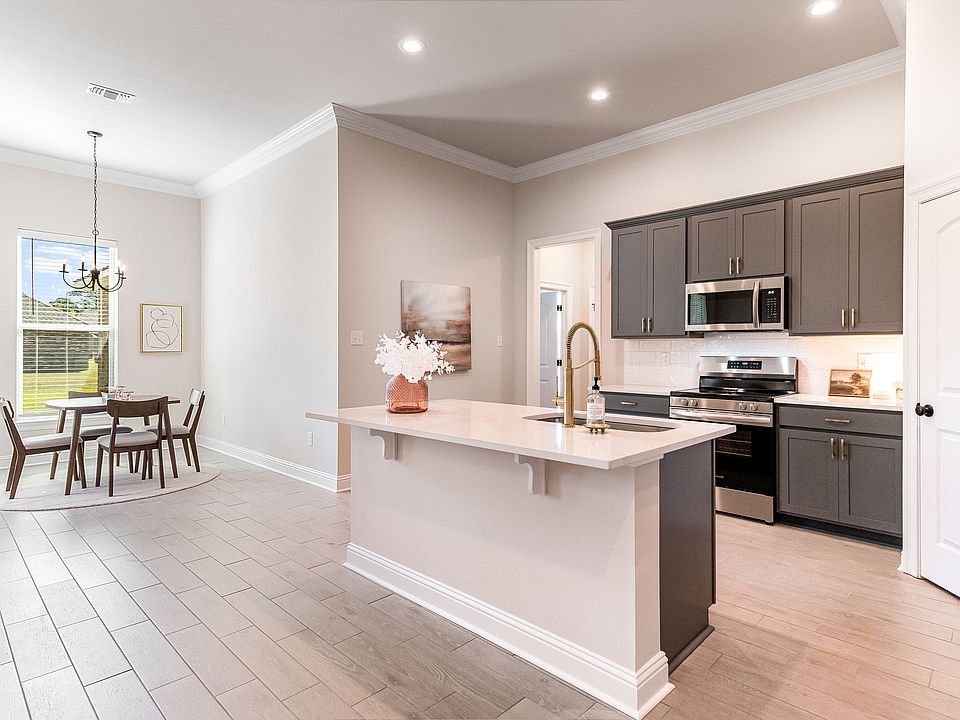
Source: DSLD Homes
1 home in this community
Available homes
| Listing | Price | Bed / bath | Status |
|---|---|---|---|
| 620 Riviera Ave | $260,574 | 3 bed / 2 bath | Available |
Source: DSLD Homes
Contact builder

By pressing Contact builder, you agree that Zillow Group and other real estate professionals may call/text you about your inquiry, which may involve use of automated means and prerecorded/artificial voices and applies even if you are registered on a national or state Do Not Call list. You don't need to consent as a condition of buying any property, goods, or services. Message/data rates may apply. You also agree to our Terms of Use.
Learn how to advertise your homesEstimated market value
$309,700
$294,000 - $325,000
$2,055/mo
Price history
| Date | Event | Price |
|---|---|---|
| 2/20/2026 | Price change | $309,990+0.6%$164/sqft |
Source: | ||
| 1/28/2025 | Listed for sale | $307,990$163/sqft |
Source: | ||
Public tax history
Monthly payment
Neighborhood: 71270
Nearby schools
GreatSchools rating
- 3/10I.A. Lewis SchoolGrades: 6Distance: 1 mi
- 8/10Ruston High SchoolGrades: 9-12Distance: 2.2 mi
- 5/10Cypress Springs Elementary SchoolGrades: 3-5Distance: 1.9 mi
