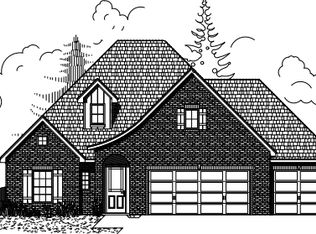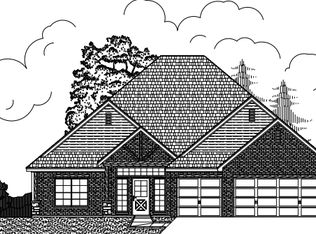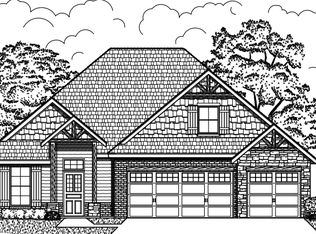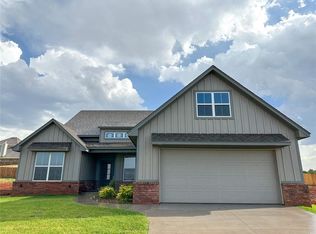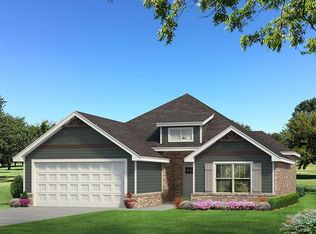Buildable plan: Gunnison, Council Ridge North, Edmond, OK 73013
Buildable plan
This is a floor plan you could choose to build within this community.
View move-in ready homesWhat's special
- 26 |
- 3 |
Travel times
Facts & features
Interior
Bedrooms & bathrooms
- Bedrooms: 4
- Bathrooms: 2
- Full bathrooms: 2
Heating
- Natural Gas, Forced Air
Cooling
- Central Air
Features
- Wired for Data, Walk-In Closet(s)
- Has fireplace: Yes
Interior area
- Total interior livable area: 1,897 sqft
Property
Parking
- Total spaces: 3
- Parking features: Attached
- Attached garage spaces: 3
Features
- Levels: 1.0
- Stories: 1
- Patio & porch: Patio
Construction
Type & style
- Home type: SingleFamily
- Property subtype: Single Family Residence
Materials
- Brick, Other
- Roof: Composition
Condition
- New Construction
- New construction: Yes
Details
- Builder name: Homestead Custom Homes
Community & HOA
Community
- Security: Fire Sprinkler System
- Subdivision: Council Ridge North
Location
- Region: Edmond
Financial & listing details
- Price per square foot: $195/sqft
- Date on market: 12/9/2025
About the community
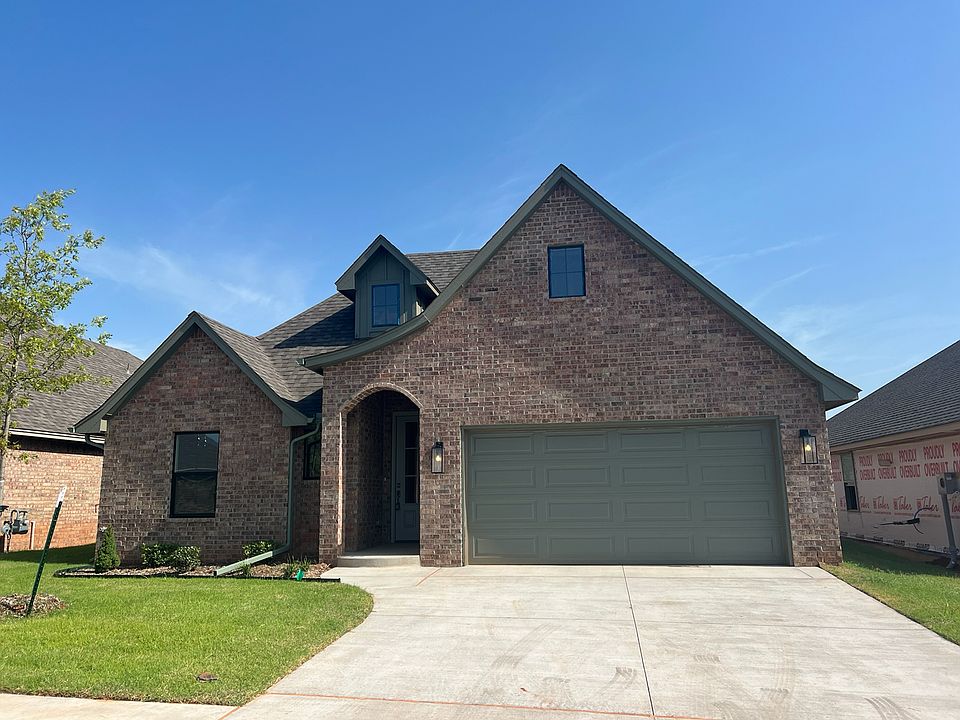
Source: Homestead Custom Homes
Contact agent
By pressing Contact agent, you agree that Zillow Group and its affiliates, and may call/text you about your inquiry, which may involve use of automated means and prerecorded/artificial voices. You don't need to consent as a condition of buying any property, goods or services. Message/data rates may apply. You also agree to our Terms of Use. Zillow does not endorse any real estate professionals. We may share information about your recent and future site activity with your agent to help them understand what you're looking for in a home.
Learn how to advertise your homesEstimated market value
Not available
Estimated sales range
Not available
$2,228/mo
Price history
| Date | Event | Price |
|---|---|---|
| 5/16/2025 | Listed for sale | $369,000$195/sqft |
Source: Homestead Custom Homes Report a problem | ||
| 12/7/2023 | Listing removed | -- |
Source: Homestead Custom Homes Report a problem | ||
| 8/25/2023 | Listed for sale | $369,000$195/sqft |
Source: Homestead Custom Homes Report a problem | ||
Public tax history
Monthly payment
Neighborhood: 73013
Nearby schools
GreatSchools rating
- 9/10Deer Creek Intermediate SchoolGrades: 6Distance: 4.1 mi
- 10/10Deer Creek High SchoolGrades: 9-12Distance: 3.8 mi
- 8/104th and 5th Grade CenterGrades: 4-5Distance: 4.5 mi
Schools provided by the builder
- Elementary: Rose Union Elementary School
- Middle: Deer Creek Intermediate School
- High: Deer Creek High School
- District: Deer Creek School District
Source: Homestead Custom Homes. This data may not be complete. We recommend contacting the local school district to confirm school assignments for this home.
