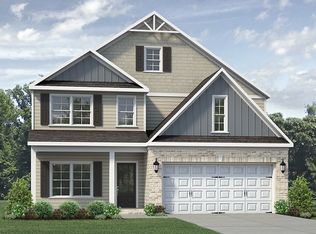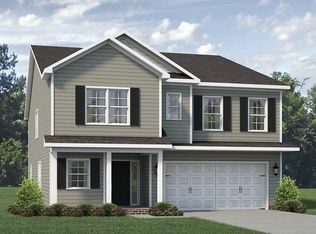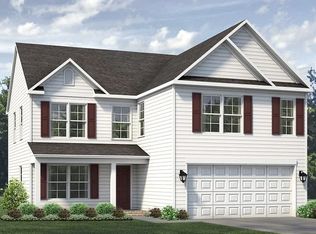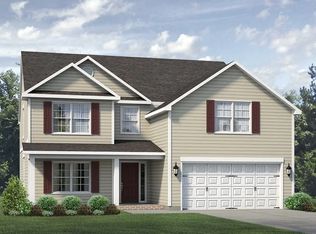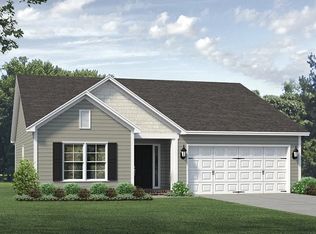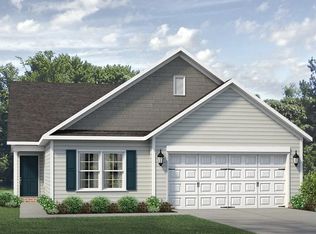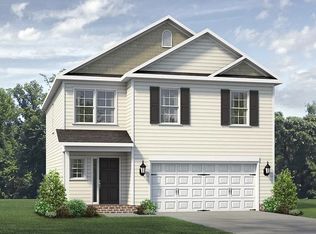Buildable plan: Kendall, Council Creek, Graham, NC 27253
Buildable plan
This is a floor plan you could choose to build within this community.
View move-in ready homesWhat's special
- 70 |
- 1 |
Travel times
Schedule tour
Select your preferred tour type — either in-person or real-time video tour — then discuss available options with the builder representative you're connected with.
Facts & features
Interior
Bedrooms & bathrooms
- Bedrooms: 5
- Bathrooms: 2
- Full bathrooms: 2
Interior area
- Total interior livable area: 2,668 sqft
Property
Parking
- Total spaces: 3
- Parking features: Garage
- Garage spaces: 3
Features
- Levels: 1.0
- Stories: 1
Construction
Type & style
- Home type: SingleFamily
- Property subtype: Single Family Residence
Condition
- New Construction
- New construction: Yes
Details
- Builder name: Keystone Homes
Community & HOA
Community
- Subdivision: Council Creek
Location
- Region: Graham
Financial & listing details
- Price per square foot: $153/sqft
- Date on market: 1/10/2026
About the community
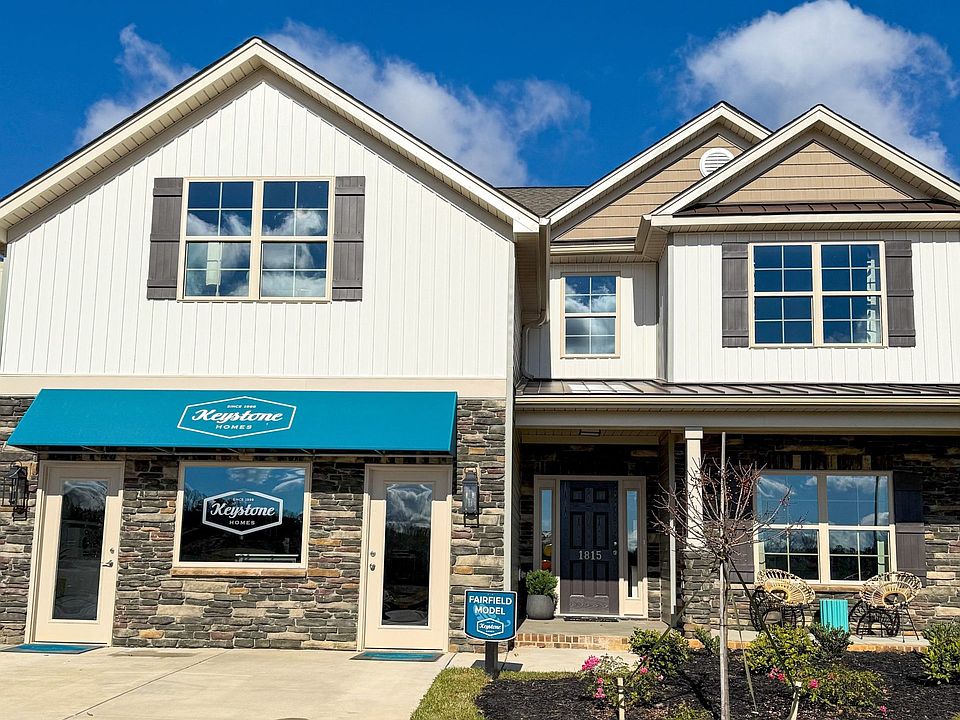
Source: Keystone Homes NC
9 homes in this community
Homes based on this plan
| Listing | Price | Bed / bath | Status |
|---|---|---|---|
| 810 Council Ridge Dr | $434,524 | 4 bed / 2 bath | Available |
Other available homes
| Listing | Price | Bed / bath | Status |
|---|---|---|---|
| 1926 Darrell Dr | $384,540 | 3 bed / 2 bath | Available |
| 1911 Darrell Dr | $399,345 | 4 bed / 3 bath | Available |
| 1917 Darrell Dr | $399,345 | 4 bed / 3 bath | Available |
| 1932 Darrell Dr | $416,650 | 4 bed / 3 bath | Available |
| 1938 Darrell Dr | $419,660 | 4 bed / 4 bath | Available |
| 1923 Darrell Dr | $425,500 | 4 bed / 3 bath | Available |
| 1929 Darrell Dr | $439,500 | 4 bed / 3 bath | Available |
| 2061 Cline Ct | $524,630 | 4 bed / 4 bath | Pending |
Source: Keystone Homes NC
Contact builder

By pressing Contact builder, you agree that Zillow Group and other real estate professionals may call/text you about your inquiry, which may involve use of automated means and prerecorded/artificial voices and applies even if you are registered on a national or state Do Not Call list. You don't need to consent as a condition of buying any property, goods, or services. Message/data rates may apply. You also agree to our Terms of Use.
Learn how to advertise your homesEstimated market value
Not available
Estimated sales range
Not available
$2,427/mo
Price history
| Date | Event | Price |
|---|---|---|
| 7/16/2024 | Listed for sale | $406,990$153/sqft |
Source: | ||
Public tax history
Monthly payment
Neighborhood: 27253
Nearby schools
GreatSchools rating
- 5/10Edwin M Holt ElementaryGrades: K-5Distance: 4.1 mi
- 2/10Southern MiddleGrades: 6-8Distance: 2.2 mi
- 6/10Southern HighGrades: 9-12Distance: 2.4 mi
Schools provided by the builder
- Elementary: South Graham Elementary
- Middle: Southern Middle
- High: Southern High
- District: Alamance Burlington School
Source: Keystone Homes NC. This data may not be complete. We recommend contacting the local school district to confirm school assignments for this home.
