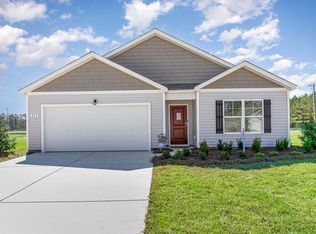New construction
Cottonwood Place by D.R. Horton
Tabor City, NC 28463
Now selling
From $199.8k
2-4 bedrooms
2-3 bathrooms
813-2.3k sqft
What's special
Discover Cottonwood Place, a new single-family home community in Columbus County, conveniently located off Dothan Road with easy access to Loris, Little River, North Myrtle Beach, and Cherry Grove Beach. Enjoy nearby outdoor recreation, golf courses, shopping, dining, and quick access to Highway 31 for easy commuting to the Grand Strand
.
Choose from 11 one- and two-story floor plans ranging from 813-2,338 sq. ft., offering 2-4 bedrooms, 2-2.5 baths, and 0-2-car garages. A community pool is coming soon, and every home features a modern smart home package designed for today's lifestyle.
*The photos you see here are for illustration purposes only, interior, and exterior features, options, colors, and selections will differ. Please reach out to sales agent for options.
