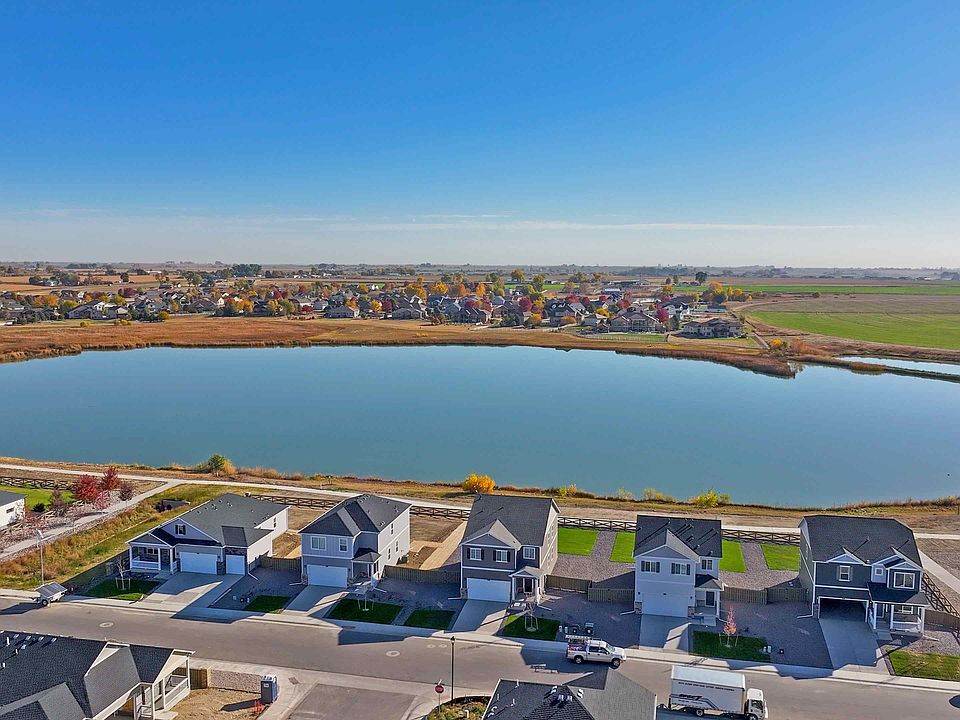The New Haven floorplan is a beautiful 3-bedroom, 2-bath, 2-story alley load home with 1,403 sq ft of thoughtfully designed living space. This charming floorplan features a large great room that provides an inviting space for relaxing or entertaining, creating a comfortable and welcoming atmosphere. The kitchen is designed for both style and functionality, offering ample counter space for meal preparation and a generously sized pantry for convenient storage of kitchen essentials.
The New Haven also boasts a convenient upstairs laundry room, making laundry day less of a chore. The spacious primary suite is the perfect retreat, featuring a private ensuite bathroom and an expansive walk-in closet with plentiful storage space. The two additional bedrooms are light and bright, offering ample natural light and creating cozy, comfortable spaces for family members or guests.
With its efficient use of space and modern design, the New Haven is an ideal home for those seeking a balance of comfort, style, and practicality.
To learn more information about the New Haven floorplan or to find your new home in the Cottages at Tailholt community, contact us today!
New construction
from $427,900
Buildable plan: NEW HAVEN, Cottages at Tailholt, Severance, CO 80550
3beds
1,403sqft
Single Family Residence
Built in 2025
-- sqft lot
$427,900 Zestimate®
$305/sqft
$-- HOA
Buildable plan
This is a floor plan you could choose to build within this community.
View move-in ready homes- 133 |
- 6 |
Travel times
Schedule tour
Select your preferred tour type — either in-person or real-time video tour — then discuss available options with the builder representative you're connected with.
Select a date
Facts & features
Interior
Bedrooms & bathrooms
- Bedrooms: 3
- Bathrooms: 2
- Full bathrooms: 2
Interior area
- Total interior livable area: 1,403 sqft
Property
Parking
- Total spaces: 2
- Parking features: Garage
- Garage spaces: 2
Features
- Levels: 2.0
- Stories: 2
Construction
Type & style
- Home type: SingleFamily
- Property subtype: Single Family Residence
Condition
- New Construction
- New construction: Yes
Details
- Builder name: D.R. Horton
Community & HOA
Community
- Subdivision: Cottages at Tailholt
Location
- Region: Severance
Financial & listing details
- Price per square foot: $305/sqft
- Date on market: 3/22/2025
About the community
Exciting news! Cottages at Tailholt is now breaking ground in the highly sought-after Tailholt community in Severance, CO—offering a brand-new home design that combines modern living with small-town charm! Homes in this beautiful community are starting in the low $400s, making it the perfect opportunity to own a new home in a thriving area. These stunning alley load homes feature 3 spacious bedrooms, 2 bathrooms, and a 2-car garage, within 1,403 - 1,423 square feet of thoughtfully designed space. This 2-story layout is perfect for growing families and anyone who values open-concept living that maximizes both comfort and functionality.
Cottages at Tailholt come equipped with energy-efficient features, including a tankless water heater, LED lighting, and cutting-edge smart home technology, ensuring your new home is as efficient as it is beautiful. Each home also features professionally designed, fully landscaped yards and fencing, enhancing the community's curb appeal and overall aesthetic.
Located in the heart of Northern Colorado, Cottages at Tailholt offers easy access to Fort Collins, Windsor, and Greeley—giving you the perfect blend of convenience, outdoor adventure, and modern living. Residents can enjoy five nearby parks for endless recreation, while also being just a short drive away from shopping, museums, and sporting events.
This incredible new home opportunity is exclusive to Tailholt, so don't miss out! Be first in line to secure your Cottages at Tailholt and become part of this vibrant community. Sign up today to be at the top of the list and start your journey to owning a D.R. Horton Cottages at Tailholt in Severance, CO!
Source: DR Horton

