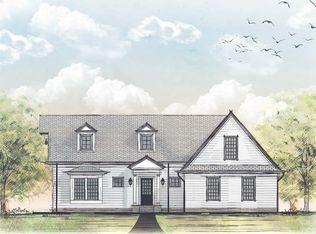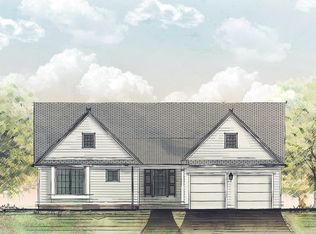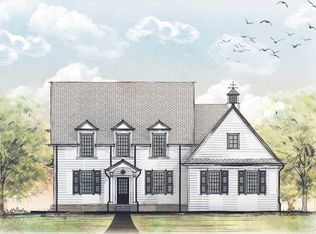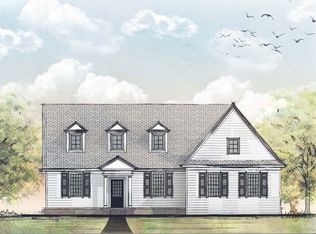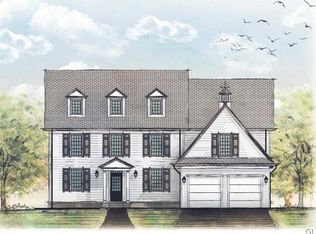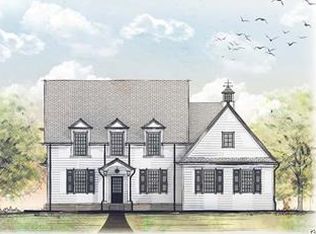The Wharton floorplan is as smart as it sounds. It is a true two-story home with incredible flexibility designed for the homeowner that would like the master on the second floor. With the optional elevator, homeowners can be confident in having access to all parts of the home throughout their life. The large kitchen was made to entertain and gather in. Beyond the island sits the open dining space and great room. The pantry behind the kitchen can be outfitted with cabinetry to create a dream butler's pantry or can remain a great place for organized storage. The space is large enough for many uses. The first floor is rounded out with a study that can also be used as a dining room or bedroom as well as an office, powder room and spacious mudroom.
The second floor houses the impressive master suite with a grand bathroom and large walk-in closet. The laundry is also located on the second floor in addition to three additional bedrooms. One bedroom has an en suite bathroom and the other two bedrooms share a jack and jill bathroom.
At roughly 3700 sq. ft. the Wharton is our largest and most flexible plan. Additional Options include a sunroom, alternate pantry layout, first floor bedroom with full bath, and a side entry garage.
New construction
from $899,000
Buildable plan: The Wharton, The Cottages at Old Saucon, Bethlehem, PA 18015
4beds
3,720sqft
Est.:
Single Family Residence
Built in 2026
-- sqft lot
$-- Zestimate®
$242/sqft
$350/mo HOA
Buildable plan
This is a floor plan you could choose to build within this community.
View move-in ready homes- 50 |
- 3 |
Travel times
Schedule tour
Facts & features
Interior
Bedrooms & bathrooms
- Bedrooms: 4
- Bathrooms: 4
- Full bathrooms: 3
- 1/2 bathrooms: 1
Interior area
- Total interior livable area: 3,720 sqft
Video & virtual tour
Property
Parking
- Total spaces: 2
- Parking features: Garage
- Garage spaces: 2
Features
- Levels: 2.0
- Stories: 2
Construction
Type & style
- Home type: SingleFamily
- Property subtype: Single Family Residence
Condition
- New Construction
- New construction: Yes
Details
- Builder name: Erwin Forrest Builders
Community & HOA
Community
- Subdivision: The Cottages at Old Saucon
HOA
- Has HOA: Yes
- HOA fee: $350 monthly
Location
- Region: Bethlehem
Financial & listing details
- Price per square foot: $242/sqft
- Date on market: 11/23/2025
About the community
HOA fees cover lawn maintenance, snow removal, and trash removal
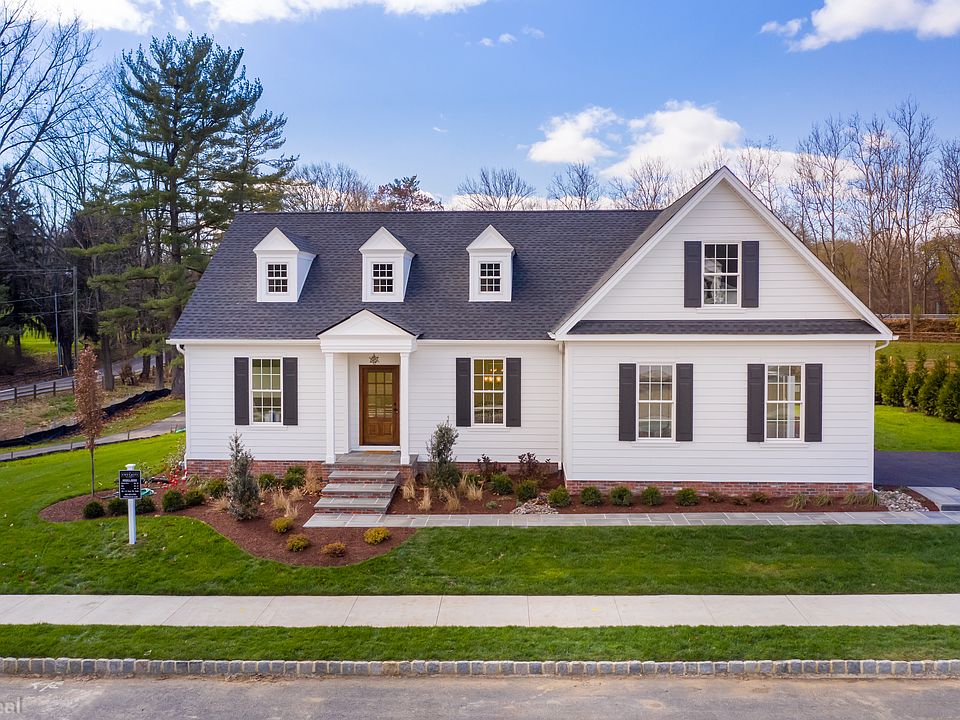
4630 Old Saucon Rd, Bethlehem, PA 18015
Source: Erwin Forrest Builders
2 homes in this community
Available homes
| Listing | Price | Bed / bath | Status |
|---|---|---|---|
| 4276 Stonebridge Dr | $865,000 | 3 bed / 2 bath | Available |
| 4268 Stonebridge Dr | $885,000 | 3 bed / 3 bath | Available |
Source: Erwin Forrest Builders
Contact agent
Connect with a local agent that can help you get answers to your questions.
By pressing Contact agent, you agree that Zillow Group and its affiliates, and may call/text you about your inquiry, which may involve use of automated means and prerecorded/artificial voices. You don't need to consent as a condition of buying any property, goods or services. Message/data rates may apply. You also agree to our Terms of Use. Zillow does not endorse any real estate professionals. We may share information about your recent and future site activity with your agent to help them understand what you're looking for in a home.
Learn how to advertise your homesEstimated market value
Not available
Estimated sales range
Not available
$3,688/mo
Price history
| Date | Event | Price |
|---|---|---|
| 3/7/2025 | Listed for sale | $899,000$242/sqft |
Source: Erwin Forrest Builders Report a problem | ||
Public tax history
Tax history is unavailable.
Monthly payment
Neighborhood: 18015
Nearby schools
GreatSchools rating
- 8/10Southern Lehigh Intermediate SchoolGrades: 4-6Distance: 1.5 mi
- 8/10Southern Lehigh Middle SchoolGrades: 7-8Distance: 1.8 mi
- 8/10Southern Lehigh Senior High SchoolGrades: 9-12Distance: 2 mi
