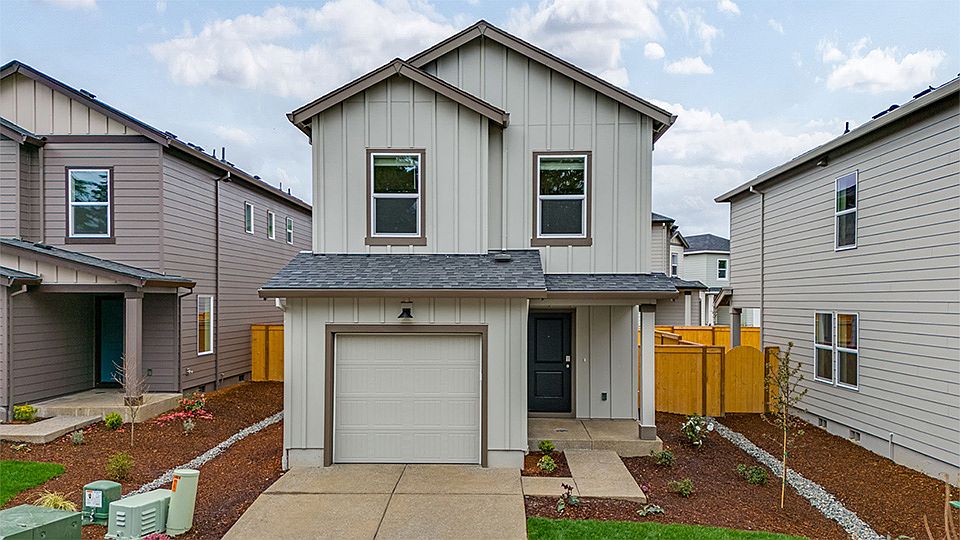The Laurel floor plan is a 2-story home available now at Cottage Farms at 119th in Vancouver, Washington. Don't rest on your laurels - the unbeatable value of this 3-bedroom, 2-bathroom home with an attached garage makes it a must-see.
Inside, a great room unfurls with high-quality finishes throughout. Premium laminate flooring, quartz countertops, and shaker cabinets elevate the space. Each home has either stained wood or white cabinets. The L-shaped kitchen boasts a reach-in pantry and Whirlpool stainless-steel appliances. The party continues on the covered patio, perfect for all-weather barbecues.
Ascend the stairs, where you're greeted by a loft area that can be configured into anything you need- from a home office to a rumpus room. A centrally located laundry closet adds utility and extra storage. Retreat to privacy in the primary suite, located at the rear of the house with a walk-in closet and ensuite bathroom tucked inside. 2 more bedrooms and a second full bathroom with a shower bath encircle the loft.
Outside, a fenced, cartwheel-sized backyard allows plenty of space to play. The front of the home offers irrigation and landscaping for a boost of exterior charm.
Visit Cottage Farms at 119th to explore the Laurel floor plan. Schedule a tour today! Photos are representative of plan only and may vary as built.
New construction
from $464,995
Buildable plan: Laurel, Cottage Farms at 119th, Vancouver, WA 98686
3beds
1,361sqft
Single Family Residence
Built in 2025
-- sqft lot
$-- Zestimate®
$342/sqft
$-- HOA
Buildable plan
This is a floor plan you could choose to build within this community.
View move-in ready homesWhat's special
Loft areaCovered patioL-shaped kitchenAttached garagePrimary suiteWalk-in closetEnsuite bathroom
Call: (360) 938-4475
- 36 |
- 4 |
Travel times
Schedule tour
Select your preferred tour type — either in-person or real-time video tour — then discuss available options with the builder representative you're connected with.
Facts & features
Interior
Bedrooms & bathrooms
- Bedrooms: 3
- Bathrooms: 2
- Full bathrooms: 2
Interior area
- Total interior livable area: 1,361 sqft
Video & virtual tour
Property
Parking
- Total spaces: 1
- Parking features: Garage
- Garage spaces: 1
Features
- Levels: 2.0
- Stories: 2
Construction
Type & style
- Home type: SingleFamily
- Property subtype: Single Family Residence
Condition
- New Construction
- New construction: Yes
Details
- Builder name: D.R. Horton
Community & HOA
Community
- Subdivision: Cottage Farms at 119th
Location
- Region: Vancouver
Financial & listing details
- Price per square foot: $342/sqft
- Date on market: 8/18/2025
About the community
Cottage Farms at 119th is a new home community in a verdant corner of Vancouver, Washington. Offering 2 floor plans with 3 bedrooms, 2 bathrooms, and attached garages, this community is the perfect place to begin your home buying journey. With a mixture of traditional and modern design, you'll be sure to find a home to fit your style.
Enter the main level to find high-quality finishes throughout. Premium laminate flooring and shaker-style cabinets with quartz countertops create a timeless feel. A reach-in pantry and breakfast bar with extra seating encourage loved ones to gather for mealtimes. Head out the back door from the eating area to find a covered patio, perfect for year-round barbecuing in the northwest weather.
Each home at Cottage Farms has a fenced backyard for playtime in the summer sun. An irrigated and landscaped front yard compliments the home's exterior. A 10-year limited warranty protects your investment, while included smart features connect you to your home.
Located in the Barberton neighborhood near I-205, Cottage Farms at 119th offers a convenient commute to PDX or to Legacy Salmon Creek. Trader Joe's and Costco are both about 3 miles away. Take in the natural beauty of Curtin Springs Wildlife Habitat, or shop for fresh produce at Bi-Zi Farms down the street.
Source: DR Horton

