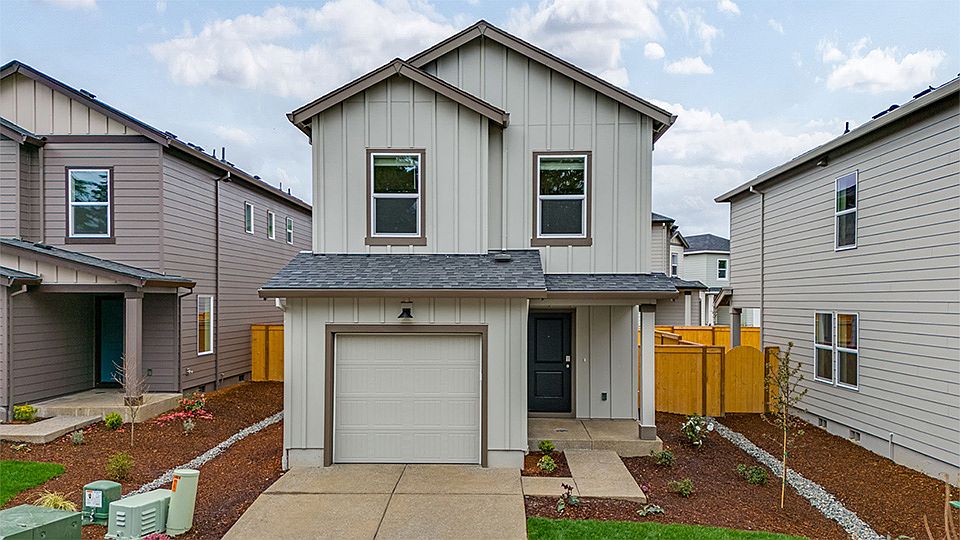Meet the Magnolia - a 2-story floor plan available now at Cottage Farms at 119th in Vancouver, Washington. This functional and flowy design holds 3 bedrooms, 2 bathrooms, and an attached garage.
Make your way through the front yard, sporting irrigation and landscaping for exterior allure, and enter the seamless great room on the main floor. The classic kitchen showcases an island with quartz counters and extra seating, fabulous for hosting brunch. Stainless-steel appliances and a reach-in pantry will delight the epicurious. The cozy living area is tucked at the rear of the great room.
Step through the great room onto the covered patio surrounded by a fully fenced backyard, where you can dine al fresco in the northwest weather.
Under the stairs is a large storage closet to hold all your treasures. Ascending the stairs, you will first encounter a versatile loft area, which would make a wonderful home office or craft corner and adds space to stretch out to the adjoining second and third bedrooms. Laundry is easy-breezy with a central laundry closet upstairs. Retreat to the tidy primary suite, which holds an attached bathroom and a walk-in closet.
Explore the Magnolia floor plan today at Cottage Farms at 119th by scheduling a tour. Photos are representative of plan only and may vary as built.
New construction
from $469,995
Buildable plan: Magnolia, Cottage Farms at 119th, Vancouver, WA 98686
3beds
1,353sqft
Single Family Residence
Built in 2025
-- sqft lot
$-- Zestimate®
$347/sqft
$-- HOA
Buildable plan
This is a floor plan you could choose to build within this community.
View move-in ready homesWhat's special
Versatile loft areaCovered patioFront yardClassic kitchenHome officeAttached bathroomTidy primary suite
Call: (360) 938-4475
- 31 |
- 0 |
Travel times
Schedule tour
Select your preferred tour type — either in-person or real-time video tour — then discuss available options with the builder representative you're connected with.
Facts & features
Interior
Bedrooms & bathrooms
- Bedrooms: 3
- Bathrooms: 2
- Full bathrooms: 2
Interior area
- Total interior livable area: 1,353 sqft
Video & virtual tour
Property
Parking
- Total spaces: 1
- Parking features: Garage
- Garage spaces: 1
Features
- Levels: 2.0
- Stories: 2
Construction
Type & style
- Home type: SingleFamily
- Property subtype: Single Family Residence
Condition
- New Construction
- New construction: Yes
Details
- Builder name: D.R. Horton
Community & HOA
Community
- Subdivision: Cottage Farms at 119th
Location
- Region: Vancouver
Financial & listing details
- Price per square foot: $347/sqft
- Date on market: 9/20/2025
About the community
Cottage Farms at 119th is a new home community in a verdant corner of Vancouver, Washington. Offering 2 floor plans with 3 bedrooms, 2 bathrooms, and attached garages, this community is the perfect place to begin your home buying journey. With a mixture of traditional and modern design, you'll be sure to find a home to fit your style.
Enter the main level to find high-quality finishes throughout. Premium laminate flooring and shaker-style cabinets with quartz countertops create a timeless feel. A reach-in pantry and breakfast bar with extra seating encourage loved ones to gather for mealtimes. Head out the back door from the eating area to find a covered patio, perfect for year-round barbecuing in the northwest weather.
Each home at Cottage Farms has a fenced backyard for playtime in the summer sun. An irrigated and landscaped front yard compliments the home's exterior. A 10-year limited warranty protects your investment, while included smart features connect you to your home.
Located in the Barberton neighborhood near I-205, Cottage Farms at 119th offers a convenient commute to PDX or to Legacy Salmon Creek. Trader Joe's and Costco are both about 3 miles away. Take in the natural beauty of Curtin Springs Wildlife Habitat, or shop for fresh produce at Bi-Zi Farms down the street.
Source: DR Horton

