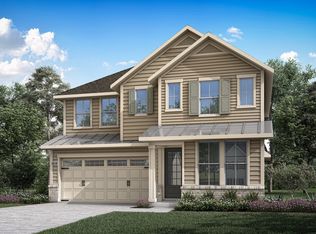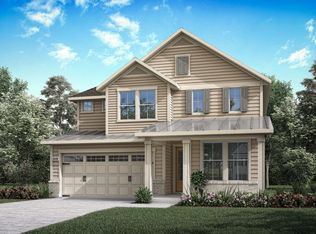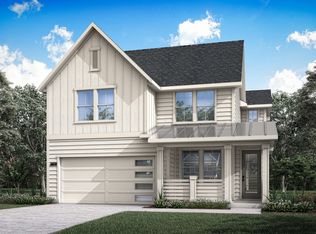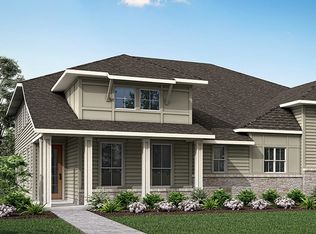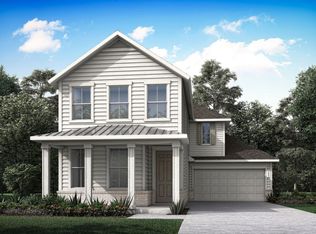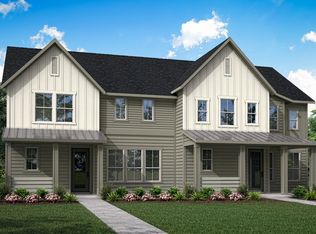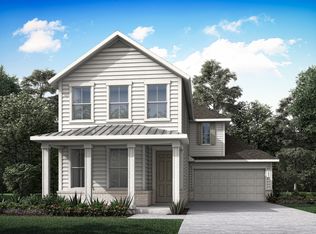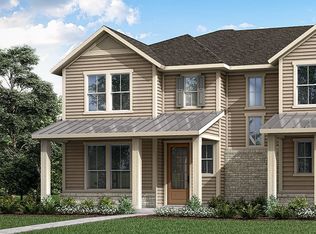Buildable plan: Laurel, Cottage Collection at Harvest, Argyle, TX 76226
Buildable plan
This is a floor plan you could choose to build within this community.
View move-in ready homesWhat's special
- 121 |
- 9 |
Travel times
Schedule tour
Select your preferred tour type — either in-person or real-time video tour — then discuss available options with the builder representative you're connected with.
Facts & features
Interior
Bedrooms & bathrooms
- Bedrooms: 3
- Bathrooms: 3
- Full bathrooms: 2
- 1/2 bathrooms: 1
Features
- Walk-In Closet(s)
Interior area
- Total interior livable area: 2,378 sqft
Video & virtual tour
Property
Parking
- Total spaces: 2
- Parking features: Garage
- Garage spaces: 2
Features
- Levels: 2.0
- Stories: 2
Construction
Type & style
- Home type: SingleFamily
- Property subtype: Single Family Residence
Condition
- New Construction
- New construction: Yes
Details
- Builder name: Tri Pointe Homes
Community & HOA
Community
- Subdivision: Cottage Collection at Harvest
Location
- Region: Argyle
Financial & listing details
- Price per square foot: $190/sqft
- Date on market: 1/15/2026
About the community
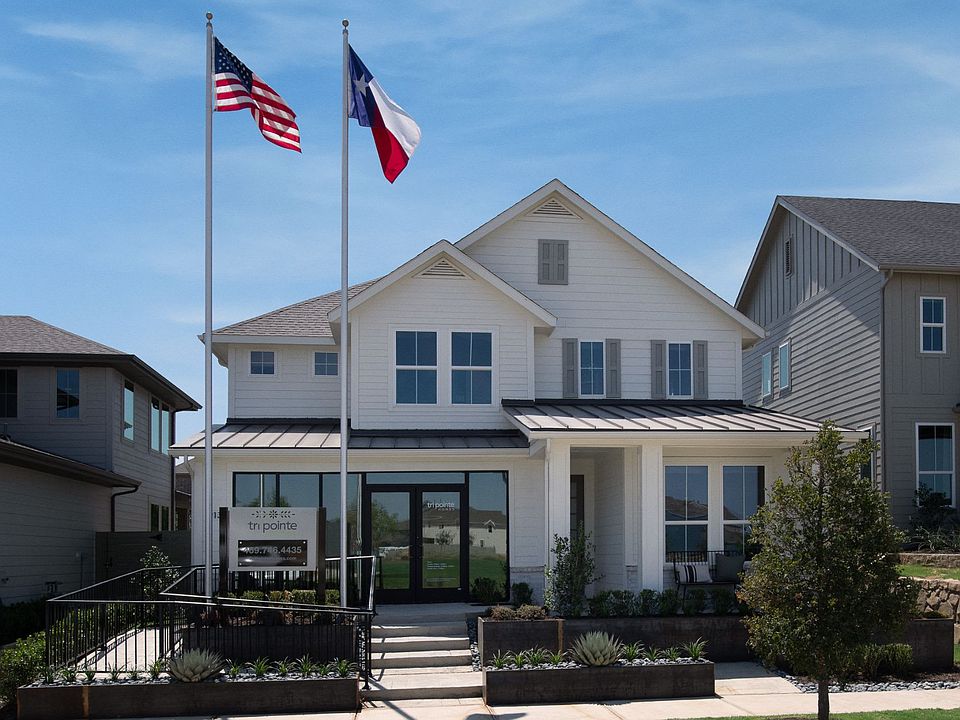
First Year Interest Rate As Low As 2.99% (5.243% APR) 2-1 Buydown Financing*
During the limited-time Start Your Story Event, take advantage of first year as low as 2.99% (5.243 APR) 2-1 Buydown Financing* on select homes, and find the one that fits your next chapter. This is more than a home. It's the beginning of your story.Source: TRI Pointe Homes
6 homes in this community
Available homes
| Listing | Price | Bed / bath | Status |
|---|---|---|---|
| 1612 Ginger Ln | $499,749 | 3 bed / 3 bath | Move-in ready |
| 1604 Ginger Ln | $464,784 | 3 bed / 3 bath | Available |
| 1624 Ginger Ln | $474,724 | 3 bed / 3 bath | Available |
| 1628 Ginger Ln | $529,394 | 4 bed / 4 bath | Available |
| 1550 Ginger Ln | $579,591 | 5 bed / 3 bath | Available |
| 1578 Ginger Ln | $439,741 | 3 bed / 3 bath | Pending |
Source: TRI Pointe Homes
Contact builder

By pressing Contact builder, you agree that Zillow Group and other real estate professionals may call/text you about your inquiry, which may involve use of automated means and prerecorded/artificial voices and applies even if you are registered on a national or state Do Not Call list. You don't need to consent as a condition of buying any property, goods, or services. Message/data rates may apply. You also agree to our Terms of Use.
Learn how to advertise your homesEstimated market value
Not available
Estimated sales range
Not available
$3,207/mo
Price history
| Date | Event | Price |
|---|---|---|
| 7/19/2025 | Price change | $452,990-5.2%$190/sqft |
Source: | ||
| 5/16/2025 | Price change | $477,990+0.2%$201/sqft |
Source: | ||
| 11/1/2024 | Price change | $476,990+0.2%$201/sqft |
Source: | ||
| 9/5/2024 | Price change | $475,990+0.2%$200/sqft |
Source: | ||
| 2/20/2024 | Price change | $474,990+1.1%$200/sqft |
Source: | ||
Public tax history
First Year Interest Rate As Low As 2.99% (5.243% APR) 2-1 Buydown Financing*
During the limited-time Start Your Story Event, take advantage of first year as low as 2.99% (5.243 APR) 2-1 Buydown Financing* on select homes, and find the one that fits your next chapter. This is more than a home. It's the beginning of your story.Source: Tri Pointe HomesMonthly payment
Neighborhood: 76226
Nearby schools
GreatSchools rating
- 9/10Argyle West Elementary SchoolGrades: PK-5Distance: 0.3 mi
- 7/10Argyle Middle SchoolGrades: 7-8Distance: 2.3 mi
- 9/10Argyle High SchoolGrades: 9-12Distance: 2.9 mi
Schools provided by the builder
- Elementary: Argyle West Elementary School
- Middle: ARGYLE MIDDLE SCHOOL
- High: ARGYLE HIGH SCHOOL
- District: Argyle ISD
Source: TRI Pointe Homes. This data may not be complete. We recommend contacting the local school district to confirm school assignments for this home.
