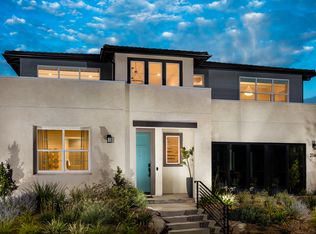This home is located at 1975 La Media Pkwy S #SZACQQ, Chula Vista, CA 91913.
This property is off market, which means it's not currently listed for sale or rent on Zillow. This may be different from what's available on other websites or public sources.
