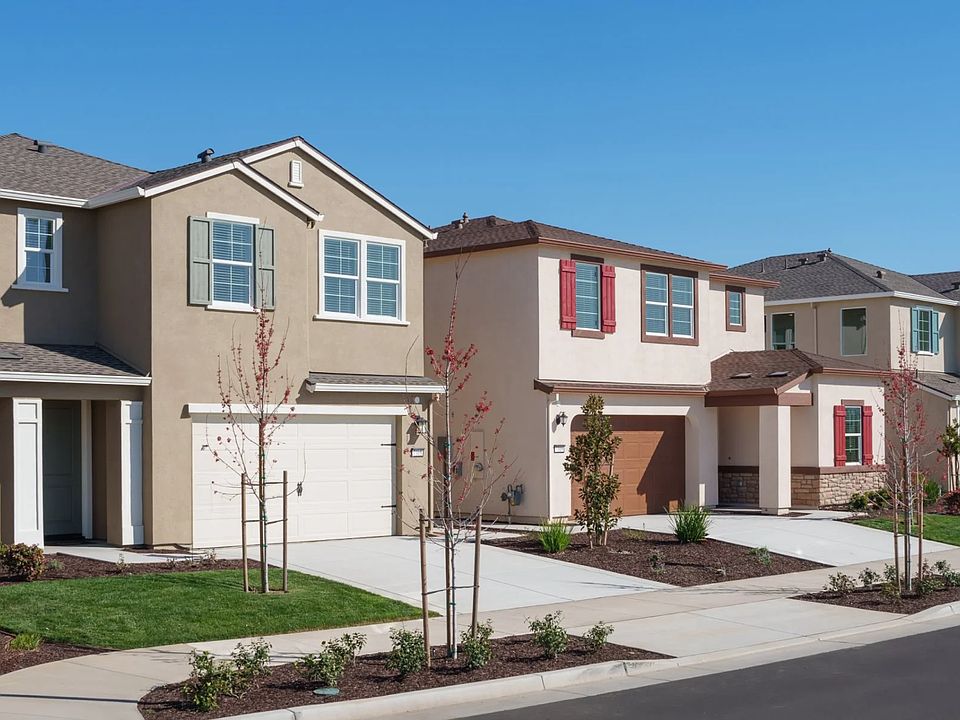The Great Room, kitchen and dining room are arranged among a convenient and contemporary open floorplan on the first level of this two-story home, offering access to the California Room through sliding glass doors. A secondary bedroom off the entry is ideal for overnight guests or a home office. Four bedrooms surround a versatile loft upstairs, including the luxe owner's suite with a private bathroom and walk-in closet.
from $733,490
Buildable plan: Residence 2612, Cortese at Vineyard Parke, Sacramento, CA 95829
5beds
2,612sqft
Single Family Residence
Built in 2025
-- sqft lot
$-- Zestimate®
$281/sqft
$-- HOA
Buildable plan
This is a floor plan you could choose to build within this community.
View move-in ready homes- 52 |
- 2 |
Travel times
Schedule tour
Select your preferred tour type — either in-person or real-time video tour — then discuss available options with the builder representative you're connected with.
Select a date
Facts & features
Interior
Bedrooms & bathrooms
- Bedrooms: 5
- Bathrooms: 3
- Full bathrooms: 3
Interior area
- Total interior livable area: 2,612 sqft
Video & virtual tour
Property
Parking
- Total spaces: 2
- Parking features: Garage
- Garage spaces: 2
Features
- Levels: 2.0
- Stories: 2
Construction
Type & style
- Home type: SingleFamily
- Property subtype: Single Family Residence
Condition
- New Construction
- New construction: Yes
Details
- Builder name: Lennar
Community & HOA
Community
- Subdivision: Cortese at Vineyard Parke
Location
- Region: Sacramento
Financial & listing details
- Price per square foot: $281/sqft
- Date on market: 4/17/2025
About the community
Cortese at Vineyard Parke offers brand-new single-family homes, now selling in Sacramento, CA. Select plans offer great additions such as a deck at the loft or owner's suite, and sliding glass doors. Residents are just moments from great local amenities and attractions, including shopping at Arden Fair Mall, outdoor recreation along the Sacramento River and cultural opportunities such as the California State Railroad Museum.
Source: Lennar Homes

