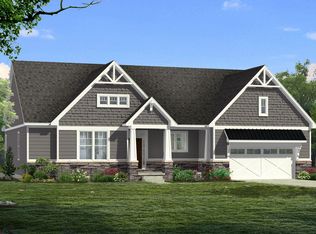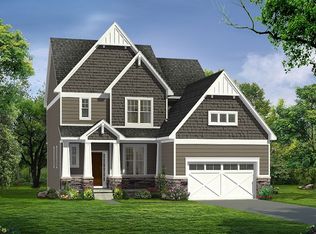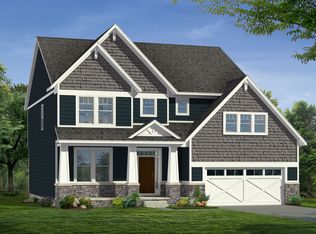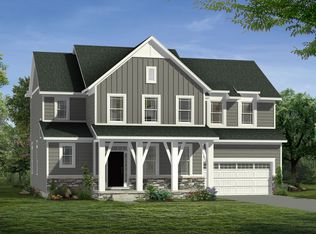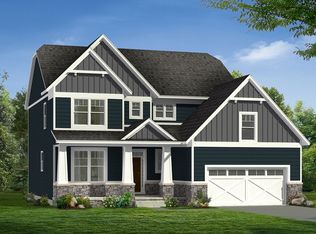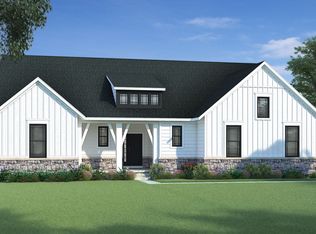Buildable plan: The Briarhaven III, Coronado Estates, Jackson, MI 49201
Buildable plan
This is a floor plan you could choose to build within this community.
View move-in ready homesWhat's special
- 10 |
- 1 |
Travel times
Schedule tour
Select your preferred tour type — either in-person or real-time video tour — then discuss available options with the builder representative you're connected with.
Facts & features
Interior
Bedrooms & bathrooms
- Bedrooms: 4
- Bathrooms: 3
- Full bathrooms: 2
- 1/2 bathrooms: 1
Interior area
- Total interior livable area: 2,840 sqft
Property
Parking
- Total spaces: 3
- Parking features: Garage
- Garage spaces: 3
Features
- Levels: 2.0
- Stories: 2
Construction
Type & style
- Home type: SingleFamily
- Property subtype: Single Family Residence
Condition
- New Construction
- New construction: Yes
Details
- Builder name: Norfolk Homes
Community & HOA
Community
- Subdivision: Coronado Estates
Location
- Region: Jackson
Financial & listing details
- Price per square foot: $181/sqft
- Date on market: 12/20/2025
About the community
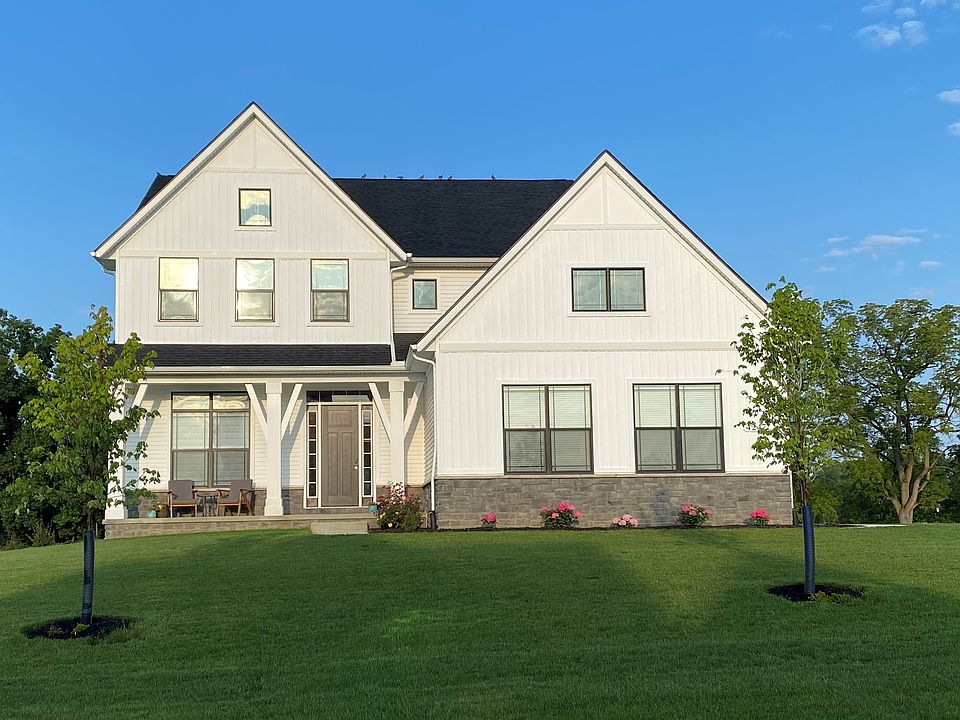
Source: Norfolk Homes
Contact builder
By pressing Contact builder, you agree that Zillow Group and other real estate professionals may call/text you about your inquiry, which may involve use of automated means and prerecorded/artificial voices and applies even if you are registered on a national or state Do Not Call list. You don't need to consent as a condition of buying any property, goods, or services. Message/data rates may apply. You also agree to our Terms of Use.
Learn how to advertise your homesEstimated market value
Not available
Estimated sales range
Not available
$3,733/mo
Price history
| Date | Event | Price |
|---|---|---|
| 2/26/2025 | Listed for sale | $514,900$181/sqft |
Source: Norfolk Homes Report a problem | ||
Public tax history
Monthly payment
Neighborhood: 49201
Nearby schools
GreatSchools rating
- 4/10Keicher Elementary SchoolGrades: PK,3-6Distance: 2.7 mi
- 5/10Michigan Center Jr/Sr High SchoolGrades: 7-12Distance: 3.2 mi
- NAArnold Elementary SchoolGrades: PK-2Distance: 3.8 mi
