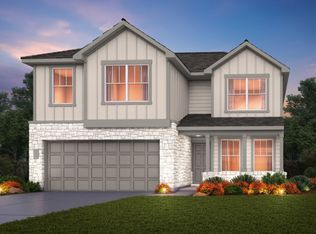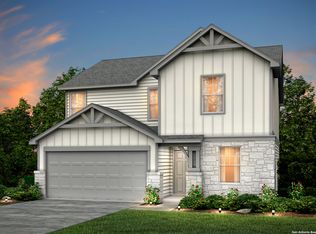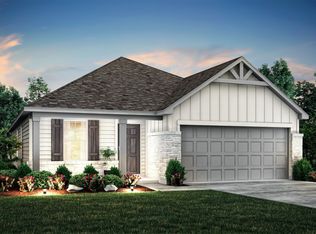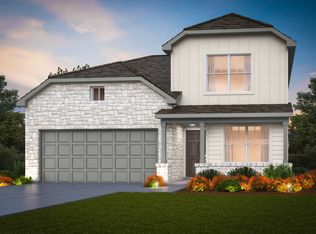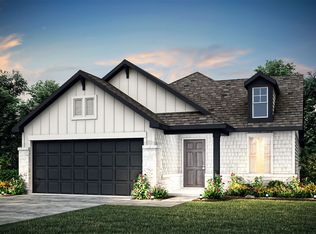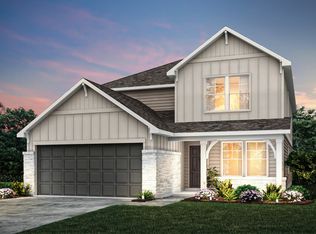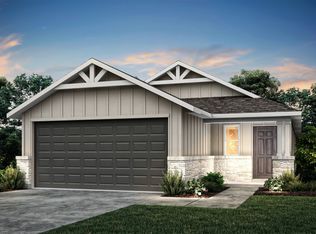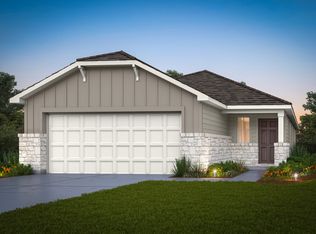Buildable plan: Monroe, Corley Farms, Boerne, TX 78006
Buildable plan
This is a floor plan you could choose to build within this community.
View move-in ready homesWhat's special
- 64 |
- 6 |
Travel times
Schedule tour
Select your preferred tour type — either in-person or real-time video tour — then discuss available options with the builder representative you're connected with.
Facts & features
Interior
Bedrooms & bathrooms
- Bedrooms: 4
- Bathrooms: 3
- Full bathrooms: 3
Interior area
- Total interior livable area: 2,331 sqft
Video & virtual tour
Property
Parking
- Total spaces: 2
- Parking features: Garage
- Garage spaces: 2
Features
- Levels: 2.0
- Stories: 2
Construction
Type & style
- Home type: SingleFamily
- Property subtype: Single Family Residence
Condition
- New Construction
- New construction: Yes
Details
- Builder name: Centex Homes
Community & HOA
Community
- Subdivision: Corley Farms
Location
- Region: Boerne
Financial & listing details
- Price per square foot: $173/sqft
- Date on market: 12/28/2025
About the community
Source: Centex
3 homes in this community
Available homes
| Listing | Price | Bed / bath | Status |
|---|---|---|---|
| 312 Brown Swiss Ridge | $409,640 | 4 bed / 2 bath | Pending |
| 121 Country Elm Lane | $424,200 | 4 bed / 3 bath | Pending |
| 637 Rustic Grove | $445,620 | 4 bed / 3 bath | Pending |
Source: Centex
Contact builder

By pressing Contact builder, you agree that Zillow Group and other real estate professionals may call/text you about your inquiry, which may involve use of automated means and prerecorded/artificial voices and applies even if you are registered on a national or state Do Not Call list. You don't need to consent as a condition of buying any property, goods, or services. Message/data rates may apply. You also agree to our Terms of Use.
Learn how to advertise your homesEstimated market value
Not available
Estimated sales range
Not available
$2,980/mo
Price history
| Date | Event | Price |
|---|---|---|
| 1/15/2026 | Price change | $402,490+0.4%$173/sqft |
Source: | ||
| 12/24/2025 | Price change | $400,990+0.3%$172/sqft |
Source: | ||
| 11/13/2025 | Price change | $399,990+0.3%$172/sqft |
Source: | ||
| 10/19/2025 | Price change | $398,990+0.3%$171/sqft |
Source: | ||
| 7/2/2025 | Price change | $397,990+0.3%$171/sqft |
Source: | ||
Public tax history
Monthly payment
Neighborhood: 78006
Nearby schools
GreatSchools rating
- 9/10Kendall Elementary SchoolGrades: PK-5Distance: 1.6 mi
- 8/10Boerne Middle SouthGrades: 6-8Distance: 1.4 mi
- 8/10Boerne - Samuel V Champion High SchoolGrades: 9-12Distance: 3.1 mi
Schools provided by the builder
- Elementary: Kendall Elementary School
- District: Boerne Independent School District
Source: Centex. This data may not be complete. We recommend contacting the local school district to confirm school assignments for this home.
