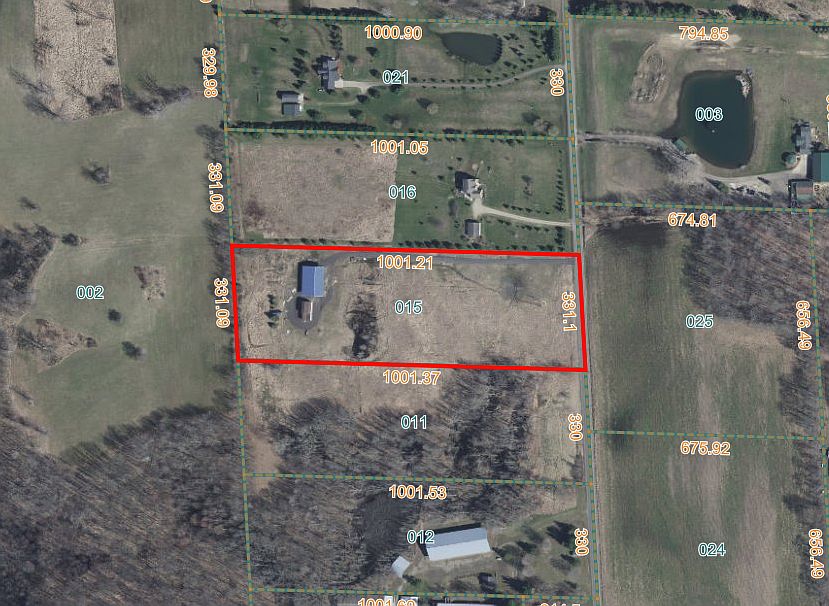The Monroe is a spacious two-story home featuring 3 or 4 bedrooms and 2.5 baths. The main floor includes an office or a flex room, a large living room with plenty of natural light, and a dining room with sliding doors to the backyard. The kitchen is designed for functionality, with ample counter and cabinet space, and a convenient pantry.
The first floor also includes a half bath, mud area, and access to the two-car garage. Upstairs, the home offers a flexible layout with three standard bedrooms, including a large primary suite with a walk-in closet and en suite bath. Two additional bedrooms share a full bath, and laundry is conveniently located on the second level. Customize this floor plan to fit your needs, whether you prefer a loft or an additional bedroom.
*Photos are of a previously built home and may depict upgrades*
from $578,400
Buildable plan: The Monroe, Corey Rd, Perry, MI, Perry, MI 48872
4beds
2,198sqft
Single Family Residence
Built in 2025
-- sqft lot
$574,900 Zestimate®
$263/sqft
$-- HOA
Buildable plan
This is a floor plan you could choose to build within this community.
View move-in ready homesWhat's special
Flexible layoutTwo-car garageMud areaHalf bathConvenient pantry
- 120 |
- 0 |
Travel times
Schedule tour
Select your preferred tour type — either in-person or real-time video tour — then discuss available options with the builder representative you're connected with.
Select a date
Facts & features
Interior
Bedrooms & bathrooms
- Bedrooms: 4
- Bathrooms: 3
- Full bathrooms: 2
- 1/2 bathrooms: 1
Heating
- Natural Gas, Forced Air
Cooling
- Central Air
Features
- Walk-In Closet(s)
- Windows: Double Pane Windows
Interior area
- Total interior livable area: 2,198 sqft
Video & virtual tour
Property
Parking
- Total spaces: 2
- Parking features: Attached
- Attached garage spaces: 2
Features
- Levels: 2.0
- Stories: 2
Construction
Type & style
- Home type: SingleFamily
- Property subtype: Single Family Residence
Materials
- Vinyl Siding
- Roof: Asphalt
Condition
- New Construction
- New construction: Yes
Details
- Builder name: Oak Ridge Homes
Community & HOA
Community
- Subdivision: Corey Rd, Perry, MI
HOA
- Has HOA: Yes
Location
- Region: Perry
Financial & listing details
- Price per square foot: $263/sqft
- Date on market: 3/18/2025
About the community
Welcome to this beautiful property with 7.6 acres of rolling pasture. This property offers some amazing amenities. To start, it features a 60x80 pole barn with 6-20ft double doors built 5 year ago. Also included is a hip roof barn approximately 24x30 and tractor shed approximately 60x20. Perfect area to have horses or other farm animals. Located in Locke Twp with low property taxes, Morrice schools and a short distance to town. Now build your dream home on this property and you will have the perfect set up! Call us today for more information.
Source: Oak Ridge Homes

