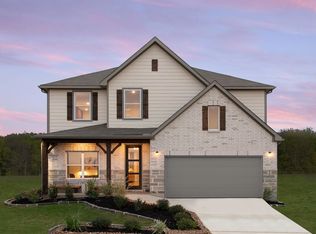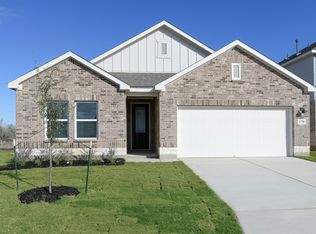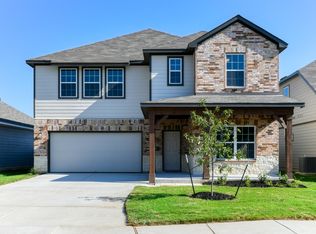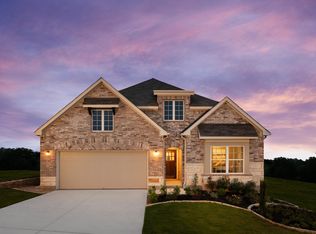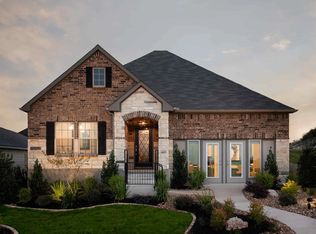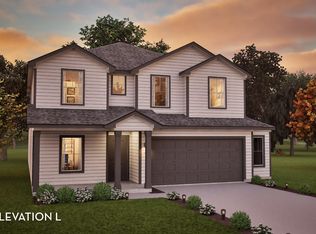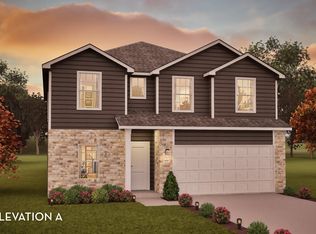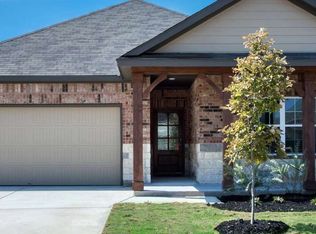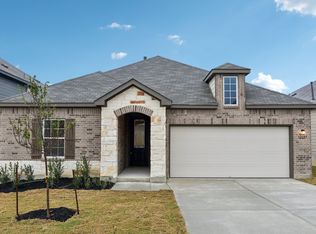Buildable plan: Jordan, Cordova Trails, Seguin, TX 78155
Buildable plan
This is a floor plan you could choose to build within this community.
View move-in ready homesWhat's special
- 95 |
- 5 |
Travel times
Schedule tour
Select your preferred tour type — either in-person or real-time video tour — then discuss available options with the builder representative you're connected with.
Facts & features
Interior
Bedrooms & bathrooms
- Bedrooms: 4
- Bathrooms: 3
- Full bathrooms: 2
- 1/2 bathrooms: 1
Cooling
- Central Air
Features
- In-Law Floorplan, Wet Bar, Walk-In Closet(s)
- Windows: Double Pane Windows, Skylight(s)
Interior area
- Total interior livable area: 2,522 sqft
Video & virtual tour
Property
Parking
- Total spaces: 2
- Parking features: Attached
- Attached garage spaces: 2
Features
- Levels: 2.0
- Stories: 2
- Patio & porch: Deck, Patio
Construction
Type & style
- Home type: SingleFamily
- Property subtype: Single Family Residence
Materials
- Other, Brick, Stone, Stucco, Concrete
- Roof: Composition
Condition
- New Construction
- New construction: Yes
Details
- Builder name: Ashton Woods
Community & HOA
Community
- Security: Fire Sprinkler System
- Subdivision: Cordova Trails
Location
- Region: Seguin
Financial & listing details
- Price per square foot: $135/sqft
- Date on market: 1/24/2026
About the community
Source: Ashton Woods Homes
4 homes in this community
Available homes
| Listing | Price | Bed / bath | Status |
|---|---|---|---|
| 1417 Burrs Ferry Ct | $319,990 | 3 bed / 2 bath | Available |
| 137 Beveridge | $349,990 | 4 bed / 2 bath | Available |
| 129 Yale St | $404,990 | 5 bed / 4 bath | Available |
| 1413 Burrs Ferry Ct | $399,990 | 4 bed / 4 bath | Pending |
Source: Ashton Woods Homes
Contact builder

By pressing Contact builder, you agree that Zillow Group and other real estate professionals may call/text you about your inquiry, which may involve use of automated means and prerecorded/artificial voices and applies even if you are registered on a national or state Do Not Call list. You don't need to consent as a condition of buying any property, goods, or services. Message/data rates may apply. You also agree to our Terms of Use.
Learn how to advertise your homesEstimated market value
Not available
Estimated sales range
Not available
$2,652/mo
Price history
| Date | Event | Price |
|---|---|---|
| 12/16/2025 | Price change | $340,990+0.3%$135/sqft |
Source: | ||
| 10/25/2025 | Price change | $339,990-9.5%$135/sqft |
Source: | ||
| 9/3/2025 | Price change | $375,490+0.1%$149/sqft |
Source: | ||
| 8/29/2025 | Price change | $374,990+0.3%$149/sqft |
Source: | ||
| 6/4/2025 | Price change | $373,990+0.3%$148/sqft |
Source: | ||
Public tax history
Monthly payment
Neighborhood: 78155
Nearby schools
GreatSchools rating
- 6/10Navarro Intermediate SchoolGrades: 4-6Distance: 2.4 mi
- 6/10Navarro J High SchoolGrades: 7-8Distance: 2.8 mi
- 6/10Navarro High SchoolGrades: 9-12Distance: 2.7 mi
Schools provided by the builder
- Elementary: Navarro Elementary
- High: Navarro High School
- District: Seguin
Source: Ashton Woods Homes. This data may not be complete. We recommend contacting the local school district to confirm school assignments for this home.
