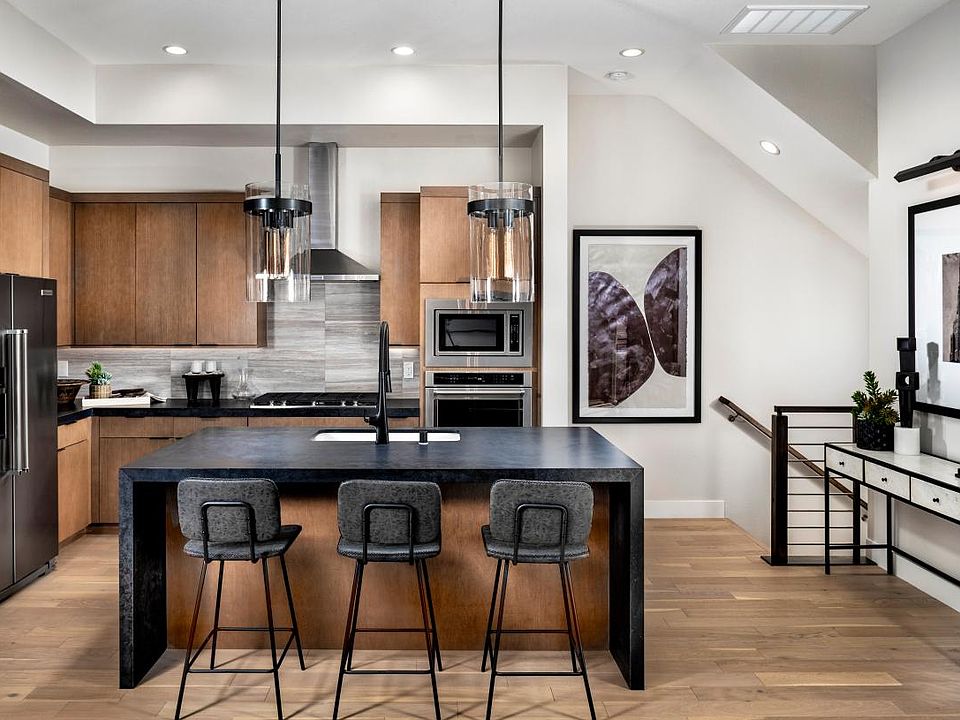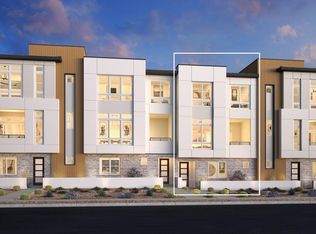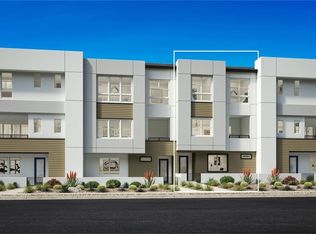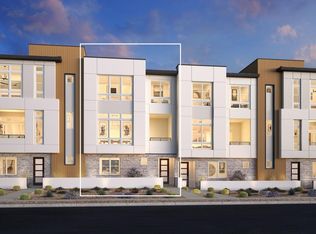Buildable plan: Luciana, Cordillera, Las Vegas, NV 89138
Buildable plan
This is a floor plan you could choose to build within this community.
View move-in ready homesWhat's special
- 132 |
- 10 |
Travel times
Facts & features
Interior
Bedrooms & bathrooms
- Bedrooms: 4
- Bathrooms: 4
- Full bathrooms: 3
- 1/2 bathrooms: 1
Interior area
- Total interior livable area: 2,019 sqft
Video & virtual tour
Property
Parking
- Total spaces: 2
- Parking features: Garage
- Garage spaces: 2
Features
- Levels: 3.0
- Stories: 3
Construction
Type & style
- Home type: Townhouse
- Property subtype: Townhouse
Condition
- New Construction
- New construction: Yes
Details
- Builder name: Toll Brothers
Community & HOA
Community
- Subdivision: Cordillera
Location
- Region: Las Vegas
Financial & listing details
- Price per square foot: $300/sqft
- Date on market: 1/13/2026
About the community

Source: Toll Brothers Inc.
7 homes in this community
Homes based on this plan
| Listing | Price | Bed / bath | Status |
|---|---|---|---|
| 663 Fortis Crk | $629,000 | 4 bed / 4 bath | Available November 2026 |
| 664 Talon Rdg | $715,000 | 4 bed / 4 bath | Available December 2026 |
Other available homes
| Listing | Price | Bed / bath | Status |
|---|---|---|---|
| 659 Agate Brg | $675,000 | 4 bed / 4 bath | Move-in ready |
| 667 Fortis Creek St | $599,000 | 4 bed / 4 bath | Available |
| 659 Agate Bridge St | $675,000 | 4 bed / 4 bath | Available |
| 658 Fortis Crk | $750,000 | 4 bed / 4 bath | Available June 2026 |
| 667 Fortis Crk | $599,000 | 4 bed / 4 bath | Available September 2026 |
Source: Toll Brothers Inc.
Contact builder

By pressing Contact builder, you agree that Zillow Group and other real estate professionals may call/text you about your inquiry, which may involve use of automated means and prerecorded/artificial voices and applies even if you are registered on a national or state Do Not Call list. You don't need to consent as a condition of buying any property, goods, or services. Message/data rates may apply. You also agree to our Terms of Use.
Learn how to advertise your homesEstimated market value
Not available
Estimated sales range
Not available
$2,955/mo
Price history
| Date | Event | Price |
|---|---|---|
| 4/16/2025 | Listed for sale | $604,995+0.8%$300/sqft |
Source: | ||
| 4/17/2024 | Listing removed | -- |
Source: | ||
| 12/8/2023 | Listed for sale | $599,995$297/sqft |
Source: | ||
Public tax history
Monthly payment
Neighborhood: Summerlin North
Nearby schools
GreatSchools rating
- 8/10Linda Rankin Givens Elementary SchoolGrades: PK-5Distance: 1.6 mi
- 6/10Ernest Becker Middle SchoolGrades: 6-8Distance: 3.4 mi
- 8/10Palo Verde High SchoolGrades: 9-12Distance: 1.7 mi
Schools provided by the builder
- Elementary: Vassiliadis Elementary
- Middle: Sig Rogich Middle School
- High: Palo Verde High School
- District: Clark County
Source: Toll Brothers Inc.. This data may not be complete. We recommend contacting the local school district to confirm school assignments for this home.



