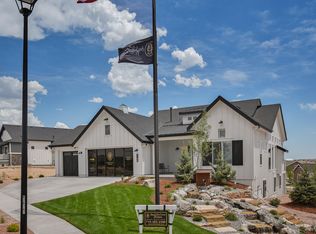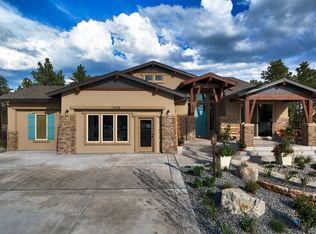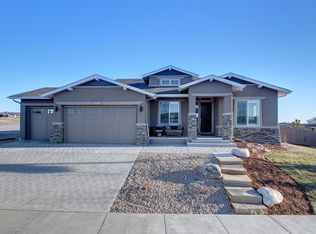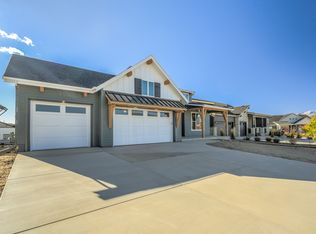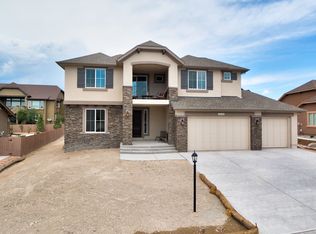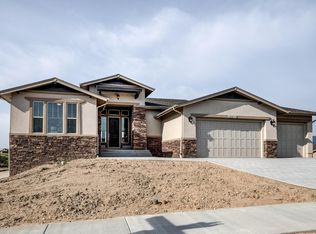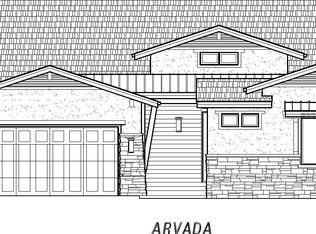Buildable plan: The Glenwood, Cordera, Colorado Springs, CO 80924
Buildable plan
This is a floor plan you could choose to build within this community.
View move-in ready homesWhat's special
- 21 |
- 0 |
Travel times
Schedule tour
Facts & features
Interior
Bedrooms & bathrooms
- Bedrooms: 4
- Bathrooms: 4
- Full bathrooms: 4
Heating
- Natural Gas, Forced Air
Features
- Walk-In Closet(s)
- Windows: Double Pane Windows
- Has fireplace: Yes
Interior area
- Total interior livable area: 2,829 sqft
Video & virtual tour
Property
Parking
- Total spaces: 3
- Parking features: Attached
- Attached garage spaces: 3
Features
- Levels: 2.0
- Stories: 2
- Patio & porch: Deck, Patio
Construction
Type & style
- Home type: SingleFamily
- Property subtype: Single Family Residence
Condition
- New Construction
- New construction: Yes
Details
- Builder name: Saddletree Homes
Community & HOA
Community
- Subdivision: Cordera
HOA
- Has HOA: Yes
- HOA fee: $110 monthly
Location
- Region: Colorado Springs
Financial & listing details
- Price per square foot: $414/sqft
- Date on market: 11/21/2025
About the community
Source: Saddletree Homes
Contact agent
By pressing Contact agent, you agree that Zillow Group and its affiliates, and may call/text you about your inquiry, which may involve use of automated means and prerecorded/artificial voices. You don't need to consent as a condition of buying any property, goods or services. Message/data rates may apply. You also agree to our Terms of Use. Zillow does not endorse any real estate professionals. We may share information about your recent and future site activity with your agent to help them understand what you're looking for in a home.
Learn how to advertise your homesEstimated market value
Not available
Estimated sales range
Not available
$3,141/mo
Price history
| Date | Event | Price |
|---|---|---|
| 1/6/2026 | Price change | $1,169,950+0.9%$414/sqft |
Source: | ||
| 2/18/2025 | Price change | $1,159,950+2.2%$410/sqft |
Source: | ||
| 8/2/2024 | Price change | $1,134,950+4.5%$401/sqft |
Source: | ||
| 4/15/2024 | Listed for sale | $1,085,950$384/sqft |
Source: | ||
Public tax history
Monthly payment
Neighborhood: Briargate
Nearby schools
GreatSchools rating
- 7/10Chinook Trail Elementary SchoolGrades: K-5Distance: 1 mi
- 9/10Challenger Middle SchoolGrades: 6-8Distance: 1.2 mi
- 10/10Pine Creek High SchoolGrades: 9-12Distance: 0.8 mi
Schools provided by the builder
- Elementary: CHINOOK TRAIL ELEMENTARY SCHOOL
- Middle: CHALLENGER MIDDLE SCHOOL
- High: PINE CREEK HIGH SCHOOL
- District: ACADEMY SCHOOL DISTRICT NO. 20 IN THE CO
Source: Saddletree Homes. This data may not be complete. We recommend contacting the local school district to confirm school assignments for this home.

