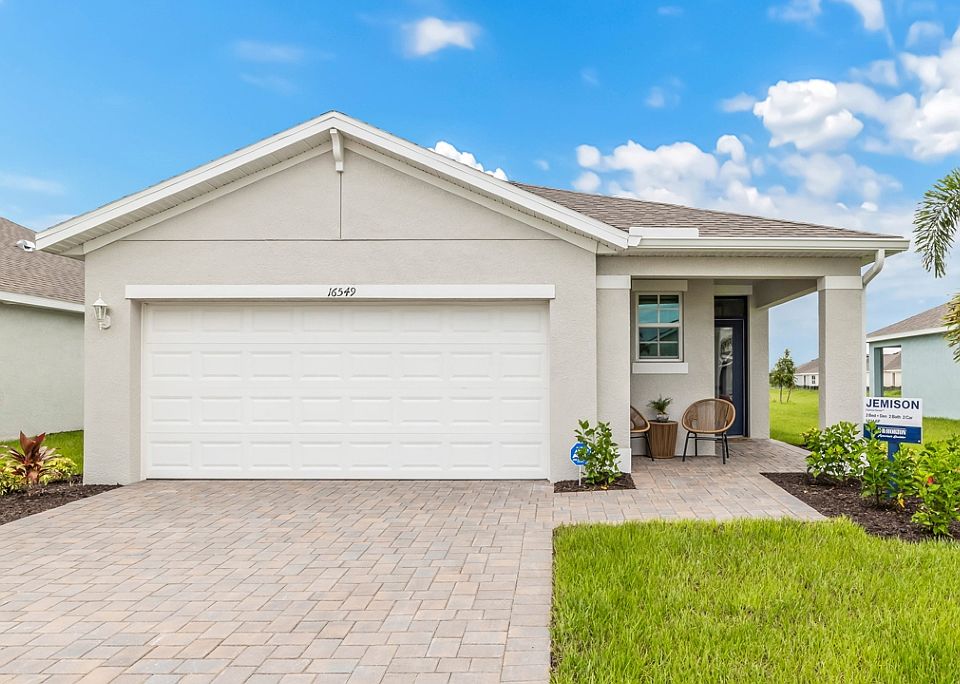The Wheaton floorplan is one-story single-family home featuring three bedrooms, a den, three and a half bathrooms, and an attached three-car garage. With an impressive 2,565 square feet of living space, this home is thoughtfully designed to meet the needs of any buyer.
An inviting foyer with a tray ceiling creates privacy and separation for one bedroom and the den that share a bathroom at the front of the home. Double doors lead into the cozy den, that could be utilized as an office, library, or formal living room. On the opposite side of the foyer there is another bedroom with en suite bathroom, powder room for guests, and laundry room.
Past the foyer, the home opens into a bright, naturally lit kitchen, dining room, and great room with tray ceilings that add an extra element of luxury. The kitchen is designed with a chef in mind, with plenty of counter space for meal prepping, a large island, and walk-in pantry. The dining room has glass panel windows overlooking the oversized lanai with a pool bath, perfect for enjoying the outdoors or dining al fresco.
The primary suite is sure to check off all your boxes with a grand living space with tray ceilings, two walk-in closets, an en suite bathroom with dual sink vanity, walk-in glass enclosed shower, and linen closet. Unwind in the comfort of your own private sanctuary in this exceptional primary suite.
Contact us today and make the Wheaton your next home.
New construction
from $494,990
Buildable plan: Wheaton, Coral Bay, North Fort Myers, FL 33903
3beds
2,565sqft
Single Family Residence
Built in 2025
-- sqft lot
$-- Zestimate®
$193/sqft
$-- HOA
Buildable plan
This is a floor plan you could choose to build within this community.
View move-in ready homesWhat's special
Large islandOversized lanaiEn suite bathroomLaundry roomTray ceilingPowder roomPrimary suite
- 38 |
- 0 |
Travel times
Schedule tour
Select your preferred tour type — either in-person or real-time video tour — then discuss available options with the builder representative you're connected with.
Select a date
Facts & features
Interior
Bedrooms & bathrooms
- Bedrooms: 3
- Bathrooms: 4
- Full bathrooms: 3
- 1/2 bathrooms: 1
Interior area
- Total interior livable area: 2,565 sqft
Property
Parking
- Total spaces: 3
- Parking features: Garage
- Garage spaces: 3
Features
- Levels: 1.0
- Stories: 1
Construction
Type & style
- Home type: SingleFamily
- Property subtype: Single Family Residence
Condition
- New Construction
- New construction: Yes
Details
- Builder name: D.R. Horton
Community & HOA
Community
- Subdivision: Coral Bay
Location
- Region: North Fort Myers
Financial & listing details
- Price per square foot: $193/sqft
- Date on market: 7/13/2025
About the community
Welcome to Coral Bay, a gated new home community in North Fort Myers, FL. This community has many different homes ranging from two to five bedrooms, up to three and a half bathrooms, two-car or three-car garages, and single-story and two-story homes. In addition to home size, Coral Bay's home selection also includes our Express Series and Tradition Series homes. Whatever you are searching for, your home awaits at Coral Bay.
Homes in this neighborhood also come equipped with smart home technology, allowing you to easily control your home. Whether it's adjusting the temperature or turning on the lights, convenience is at your fingertips.
Coral Bay's private amenity center has something for all ages. The amenity center boasts a club house perfect for hosting events, a resort-style pool, tennis courts, and bocce courts. Don't forget about the little ones, they will have their own splash area and outdoor playground.
Located off US-41and just South of Del Prado Blvd, Coral Bay is ideally situated for a quick commute into Cape Coral or Fort Myers. Whether you enjoy boating, outdoor activities, or exploring the local foodie scene, Cape Coral has something for everyone. For more dining and entertainment options, Downtown Fort Myers is also a short drive away. Look no further than Coral Bay for your new home.
Source: DR Horton

