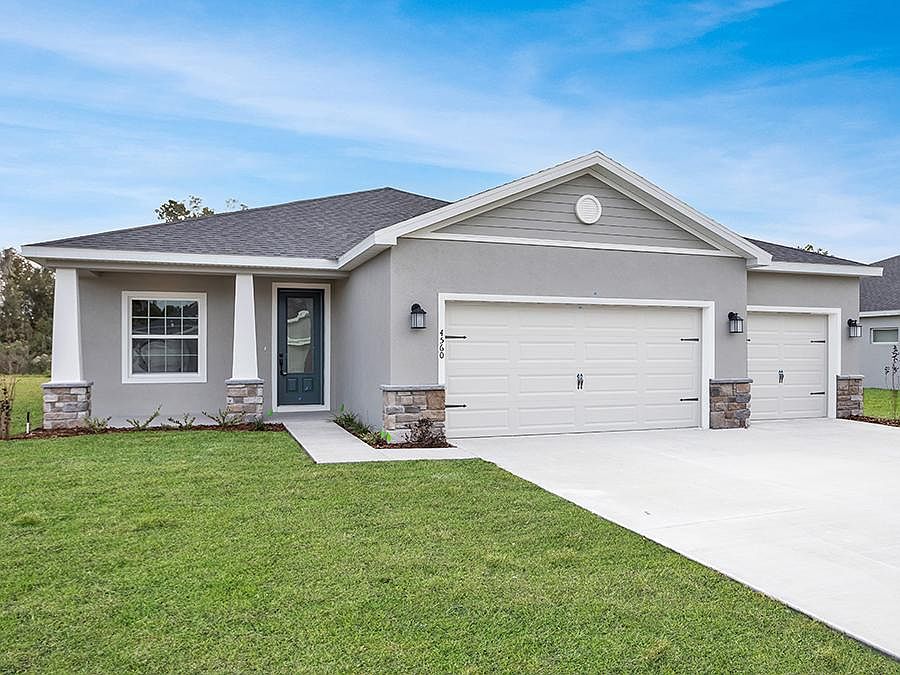Welcome home to the Serendipity by Highland Homes! This sunny, spacious, open-layout home features large bedrooms, flexible plan options, and desirable outdoor living space!
The Serendipity features:
A bright and open kitchen with a large counter-height island, walk-in pantry, and adjacent dining cafe.
A flex-use den or optional 4th bedroom.
A spacious owner's suite with an elegant tray ceiling, two walk-in wardrobes, and an en-suite bath with dual vanities, a tiled shower, and a closeted toilet
Optional luxury bath adding a garden tub in lieu of one of the wardrobes.
.
Drop zone in the laundry room at the garage entry.
Volume ceilings in the living area, with flat ceilings in the bedrooms and baths.
Large covered lanai with access from the gathering room.
Multiple exterior elevations to choose from.
Base price includes a standard homesite and included features, per community. Homesite premiums and elevation, plan, and design upgrade options may be additional.
from $327,900
Buildable plan: Serendipity, Copperleaf, Ocala, FL 34476
3beds
2,005sqft
Single Family Residence
Built in 2025
-- sqft lot
$-- Zestimate®
$164/sqft
$-- HOA
Buildable plan
This is a floor plan you could choose to build within this community.
View move-in ready homesWhat's special
Flex-use denLarge counter-height islandEn-suite bathLarge covered lanaiTiled showerMultiple exterior elevationsTray ceiling
Call: (352) 770-7602
- 126 |
- 4 |
Travel times
Schedule tour
Select your preferred tour type — either in-person or real-time video tour — then discuss available options with the builder representative you're connected with.
Facts & features
Interior
Bedrooms & bathrooms
- Bedrooms: 3
- Bathrooms: 2
- Full bathrooms: 2
Interior area
- Total interior livable area: 2,005 sqft
Video & virtual tour
Property
Parking
- Total spaces: 2
- Parking features: Garage
- Garage spaces: 2
Features
- Levels: 1.0
- Stories: 1
Construction
Type & style
- Home type: SingleFamily
- Property subtype: Single Family Residence
Condition
- New Construction
- New construction: Yes
Details
- Builder name: Highland Homes
Community & HOA
Community
- Subdivision: Copperleaf
Location
- Region: Ocala
Financial & listing details
- Price per square foot: $164/sqft
- Date on market: 9/23/2025
About the community
Welcome home to Copperleaf, a brand-new neighborhood of new homes in Ocala, Florida, offering beautiful homes situated on 72-foot-wide homesites, providing a nice-sized yard and space between neighbors.
Located off SE 103rd Street Road approximately one mile east of SR 200, new homes at Copperleaf are convenient to grocery stores, medical centers, and an abundance of parks and recreation, including golf courses, the Florida Trail, and the Ross Prairie Wildlife Management Area. On nearby State Road 200, you'll find a wide array of shopping, dining, and daily conveniences, and this roadway provides a direct artery to I-75 and into the heart of Ocala.
Choose from a wide selection of homes offering 1,500+ square feet of living space with 3 to 6 bedrooms, desirable open layouts, and flexible-use rooms, along with a 2 or 3-car garage, outdoor living space, and features for your lifestyle and move-in convenience. Choose from quick move-in homes, or build your personalized new home from the ground up!
Our beautiful model center is open daily. For your VIP tour and to find your dream home at Copperleaf, call or email Highland Homes' Ocala New Home Specialists today!
Source: Highland Homes FL

