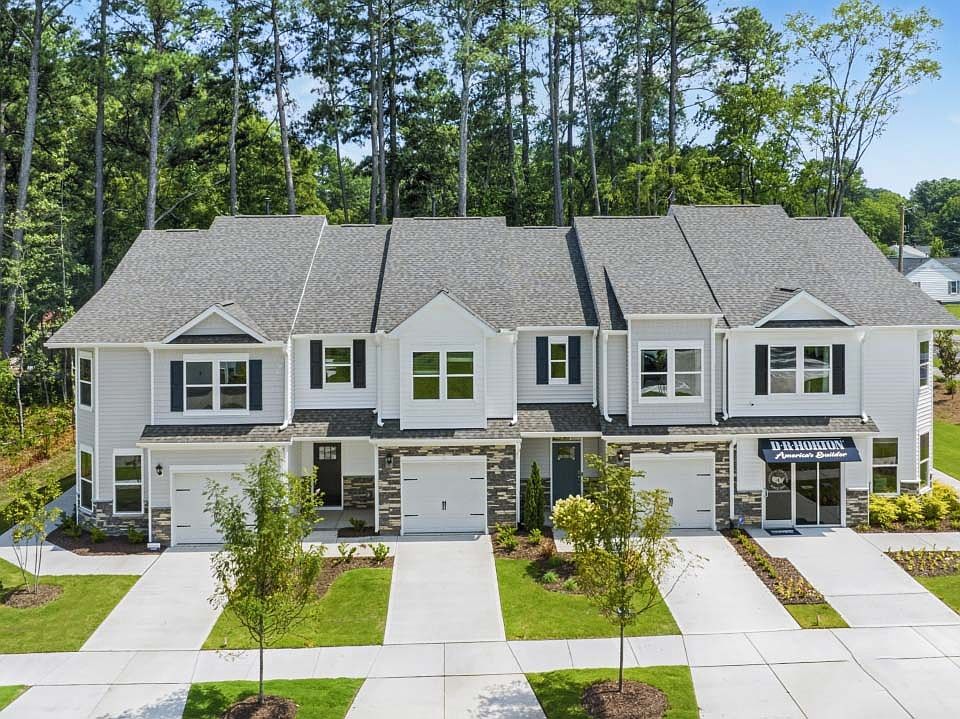Welcome to the Lansing, one of our two-story townhome floorplans showcased in Copper Run South, located in Durham, NC. The Lansing features 3 bedrooms, 2.5 bathrooms, 1,699 sq. ft. of living space, and a 1-car front-load garage.
As you enter through the front door, you're greeted by a powder room and staircase that leads you into the open-concept kitchen, living and dining areas. The kitchen boasts shaker-style cabinets, quartz countertops, stainless steel appliances, and a full island, making it perfect meal prep, cooking, and entertaining all at once. The family and dining area is overlooked by the kitchen, keeping you close to the action. Relax and unwind on your back patio.
On the second floor you'll find the primary bedroom at the front of the home, 2 additional bedrooms, each with walk-in closets, and a full bathroom off bedroom 3. The primary bedroom has its own attached bathroom, featuring a 5' walk-in shower with a clear glass door, a double-bowl vanity with quartz countertops, a separate water closet for ultimate privacy, and a large walk-in closet. The laundry room is ideally located in the hallway which rounds out the second floor.
New construction
from $368,490
Buildable plan: LANSING, Copper Run South, Durham, NC 27703
3beds
1,699sqft
Townhouse
Built in 2025
-- sqft lot
$-- Zestimate®
$217/sqft
$-- HOA
Buildable plan
This is a floor plan you could choose to build within this community.
View move-in ready homes- 19 |
- 2 |
Travel times
Schedule tour
Select your preferred tour type — either in-person or real-time video tour — then discuss available options with the builder representative you're connected with.
Facts & features
Interior
Bedrooms & bathrooms
- Bedrooms: 3
- Bathrooms: 3
- Full bathrooms: 2
- 1/2 bathrooms: 1
Interior area
- Total interior livable area: 1,699 sqft
Property
Parking
- Total spaces: 1
- Parking features: Garage
- Garage spaces: 1
Features
- Levels: 2.0
- Stories: 2
Construction
Type & style
- Home type: Townhouse
- Property subtype: Townhouse
Condition
- New Construction
- New construction: Yes
Details
- Builder name: D.R. Horton
Community & HOA
Community
- Subdivision: Copper Run South
Location
- Region: Durham
Financial & listing details
- Price per square foot: $217/sqft
- Date on market: 7/27/2025
About the community
Welcome to Copper Run South, our latest new townhome community located in the booming city of Durham, NC. This community offers two-story townhomes, ranging from 1,678-1,763 sq ft, 3 bedrooms, 2.5 bathrooms, and 1-car garages.
Future community amenities will keep you and your family exploring the outdoors with a playground, dog park, swing park, cornhole area, and a multi-use playfield.
The exterior schemes and elevations of our homes were carefully designed to create a beautiful streetscape that you'll be proud to call home. At Copper Run South, we understand the importance of modern living. That's why each home will be equipped with smart home technology, putting convenience and control at your fingertips. Whether adjusting the temperature or turning on the lights, managing your home has never been easier.
Experience the ultimate convenience of living at Copper Run South, conveniently situated off Angier Avenue, right next to Hwy 70 E. Giving an abundance of shopping, dining, and entertainment options, Downtown Durham is only 7.0 miles away. This community is ideally located 15.5 miles from the esteemed college Duke University, 6.2 miles from North Carolina Central University, and 5 miles from Durham Technical Community College. Avid golfers can tee up at The Crossings Golf Club 4.2 miles away. Nature lovers can explore the outdoors at William B. Umstead State Park just 6 miles away, Lake Crabtree County Park 8.2 miles away, or the Eno River State Park only 15 miles away. Grocery runs have never been easier with Publix Super Market only 1.5 miles away. The Raleigh-Durham International Airport just 6.6 miles away ensuring connectivity to global destinations. And for residents' peace of mind, access healthcare services at Duke Regional Hospital conveniently 9.3 miles away.
Contact us today to schedule a personal tour!
Source: DR Horton

