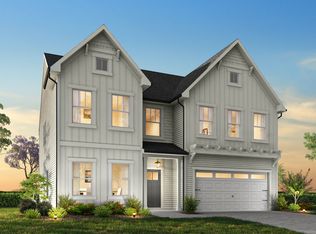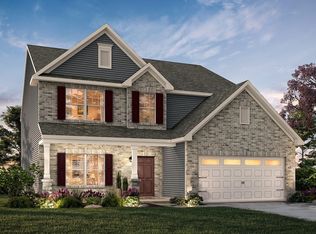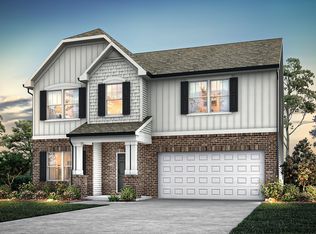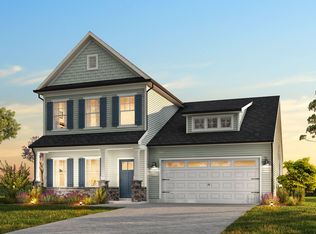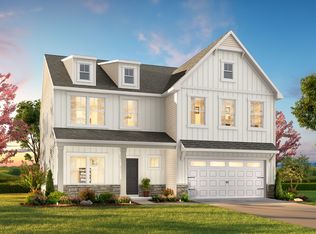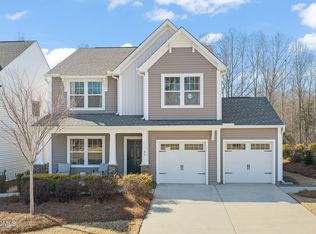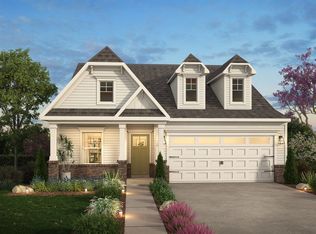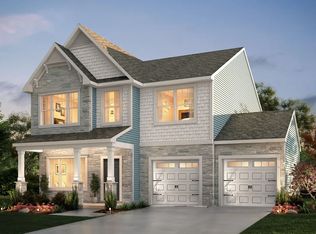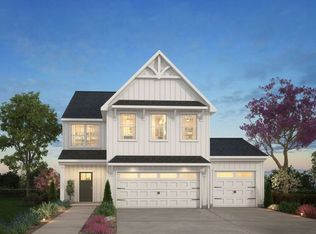Buildable plan: Winslow, Copper Ridge at Flowers Plantation, Clayton, NC 27527
Buildable plan
This is a floor plan you could choose to build within this community.
View move-in ready homesWhat's special
- 38 |
- 0 |
Travel times
Schedule tour
Select your preferred tour type — either in-person or real-time video tour — then discuss available options with the builder representative you're connected with.
Facts & features
Interior
Bedrooms & bathrooms
- Bedrooms: 4
- Bathrooms: 3
- Full bathrooms: 2
- 1/2 bathrooms: 1
Interior area
- Total interior livable area: 3,500 sqft
Video & virtual tour
Property
Features
- Levels: 2.0
- Stories: 2
Construction
Type & style
- Home type: SingleFamily
- Property subtype: Single Family Residence
Condition
- New Construction
- New construction: Yes
Details
- Builder name: True Homes
Community & HOA
Community
- Subdivision: Copper Ridge at Flowers Plantation
Location
- Region: Clayton
Financial & listing details
- Price per square foot: $148/sqft
- Date on market: 2/23/2026
About the community
Source: True Homes
1 home in this community
Available homes
| Listing | Price | Bed / bath | Status |
|---|---|---|---|
| 94 Silent Bend Dr #246 | $419,900 | 3 bed / 3 bath | Pending |
Source: True Homes
Contact builder

By pressing Contact builder, you agree that Zillow Group and other real estate professionals may call/text you about your inquiry, which may involve use of automated means and prerecorded/artificial voices and applies even if you are registered on a national or state Do Not Call list. You don't need to consent as a condition of buying any property, goods, or services. Message/data rates may apply. You also agree to our Terms of Use.
Learn how to advertise your homesEstimated market value
Not available
Estimated sales range
Not available
$2,892/mo
Price history
| Date | Event | Price |
|---|---|---|
| 12/4/2025 | Price change | $516,900+0.1%$148/sqft |
Source: | ||
| 5/21/2025 | Price change | $516,500+1%$148/sqft |
Source: | ||
| 10/17/2024 | Price change | $511,500+0.3%$146/sqft |
Source: | ||
| 9/24/2024 | Price change | $510,000+0.5%$146/sqft |
Source: | ||
| 8/22/2024 | Price change | $507,500+1%$145/sqft |
Source: | ||
Public tax history
Monthly payment
Neighborhood: 27527
Nearby schools
GreatSchools rating
- 9/10River Dell ElementaryGrades: PK-5Distance: 1.4 mi
- 5/10Archer Lodge MiddleGrades: 6-8Distance: 3.1 mi
- 6/10Corinth-Holders High SchoolGrades: 9-12Distance: 5 mi
Schools provided by the builder
- Elementary: River Dell Elementary
- Middle: Archer Lodge Middle
- High: Corinth-Holders High
- District: Johnston
Source: True Homes. This data may not be complete. We recommend contacting the local school district to confirm school assignments for this home.
