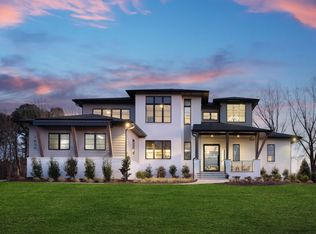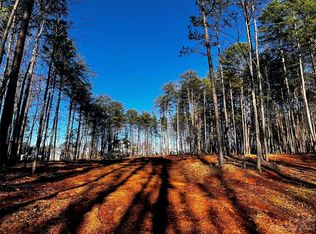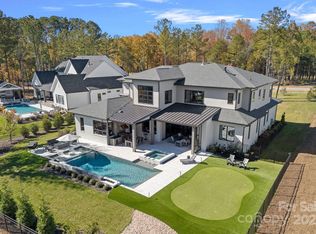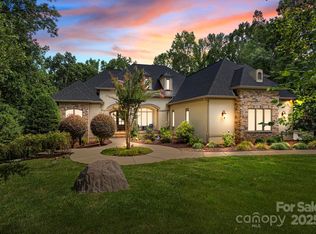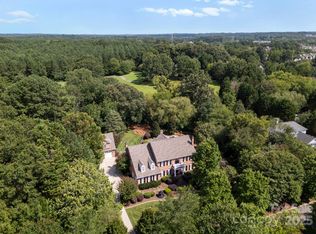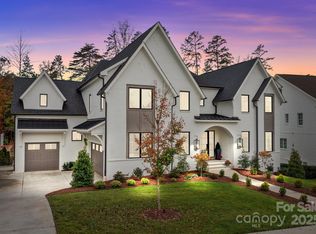Buildable plan: Elliston 1743 - Without Homesite, Copper Pine, Davidson, NC 28036
Buildable plan
This is a floor plan you could choose to build within this community.
View move-in ready homesWhat's special
- 293 |
- 21 |
Travel times
Schedule tour
Select your preferred tour type — either in-person or real-time video tour — then discuss available options with the builder representative you're connected with.
Facts & features
Interior
Bedrooms & bathrooms
- Bedrooms: 5
- Bathrooms: 7
- Full bathrooms: 5
- 1/2 bathrooms: 2
Features
- In-Law Floorplan, Wet Bar
Interior area
- Total interior livable area: 6,731 sqft
Video & virtual tour
Property
Parking
- Total spaces: 4
- Parking features: Attached
- Attached garage spaces: 4
Features
- Levels: 2.0
- Stories: 2
Construction
Type & style
- Home type: SingleFamily
- Property subtype: Single Family Residence
Condition
- New Construction
- New construction: Yes
Details
- Builder name: AR Homes - Monterey Bay LLC
Community & HOA
Community
- Subdivision: Copper Pine
HOA
- Has HOA: Yes
- HOA fee: $125 monthly
Location
- Region: Davidson
Financial & listing details
- Price per square foot: $471/sqft
- Date on market: 11/28/2025
About the community
Source: AR Homes - Monterey Bay LLC
26 homes in this community
Available homes
| Listing | Price | Bed / bath | Status |
|---|---|---|---|
| 146 Copper Pine Ln #3 | $265,000 | - | Available |
| 150 Copper Pine Ln #4 | $275,000 | - | Available |
| 130 Copper Pine Ln #1 | $285,000 | - | Available |
| 156 Copper Pine Ln #5 | $290,000 | - | Available |
| 138 Copper Pine Ln #2 | $295,000 | - | Available |
| 109 Hunt Camp Trl #19 | $325,000 | - | Available |
| 123 Hunt Camp Trl #17 | $370,000 | - | Available |
| 127 Hunt Camp Trl #16 | $385,000 | - | Available |
| 147 Copper Pine Ln #9 | $385,000 | - | Available |
| 129 Hunt Camp Trl #15 | $415,000 | - | Available |
| 158 Copper Pine Ln #6 | $415,000 | - | Available |
| 157 Copper Pine Ln #7 | $420,000 | - | Available |
| 130 Hunt Camp Trl #14 | $430,000 | - | Available |
| 155 Copper Pine Ln #8 | $2,864,400 | 4 bed / 5 bath | Available |
Available lots
| Listing | Price | Bed / bath | Status |
|---|---|---|---|
| 109 Hunt Camp Trl | $3,169,400+ | 5 bed / 7 bath | Customizable |
| 123 Hunt Camp Trl | $3,169,400+ | 5 bed / 7 bath | Customizable |
| 126 Hunt Camp Trl | $3,169,400+ | 5 bed / 7 bath | Customizable |
| 127 Hunt Camp Trl | $3,169,400+ | 5 bed / 7 bath | Customizable |
| 130 Copper Pine Ln | $3,169,400+ | 5 bed / 7 bath | Customizable |
| 130 Hunt Camp Trl | $3,169,400+ | 5 bed / 7 bath | Customizable |
| 138 Copper Pine Ln | $3,169,400+ | 5 bed / 7 bath | Customizable |
| 146 Copper Pne | $3,169,400+ | 5 bed / 7 bath | Customizable |
| 147 Copper Pine Ln | $3,169,400+ | 5 bed / 7 bath | Customizable |
| 150 Copper Pine Ln | $3,169,400+ | 5 bed / 7 bath | Customizable |
| 156 Copper Pine Ln | $3,169,400+ | 5 bed / 7 bath | Customizable |
| 157 Copper Pine Ln | $3,169,400+ | 5 bed / 7 bath | Customizable |
Source: AR Homes - Monterey Bay LLC
Contact builder
By pressing Contact builder, you agree that Zillow Group and other real estate professionals may call/text you about your inquiry, which may involve use of automated means and prerecorded/artificial voices and applies even if you are registered on a national or state Do Not Call list. You don't need to consent as a condition of buying any property, goods, or services. Message/data rates may apply. You also agree to our Terms of Use.
Learn how to advertise your homesEstimated market value
Not available
Estimated sales range
Not available
Not available
Price history
| Date | Event | Price |
|---|---|---|
| 10/3/2025 | Price change | $3,169,400+0.5%$471/sqft |
Source: AR Homes - Monterey Bay LLC | ||
| 4/29/2025 | Price change | $3,153,000+5.1%$468/sqft |
Source: AR Homes - Monterey Bay LLC | ||
| 3/6/2025 | Price change | $3,000,800+4.8%$446/sqft |
Source: AR Homes - Monterey Bay LLC | ||
| 12/12/2024 | Listed for sale | $2,864,400$426/sqft |
Source: AR Homes - Monterey Bay LLC | ||
Public tax history
Monthly payment
Neighborhood: 28036
Nearby schools
GreatSchools rating
- 4/10Coddle Creek Elementary SchoolGrades: PK-5Distance: 1.5 mi
- 5/10Woodland Heights MiddleGrades: 6-8Distance: 8.5 mi
- 7/10Lake Norman High SchoolGrades: 9-12Distance: 8.7 mi
Schools provided by the builder
- Elementary: Coddle Creek Elementary School
- Middle: Woodland Heights Middle School
- High: Lake Norman High School
- District: Iredell County Schools
Source: AR Homes - Monterey Bay LLC. This data may not be complete. We recommend contacting the local school district to confirm school assignments for this home.
