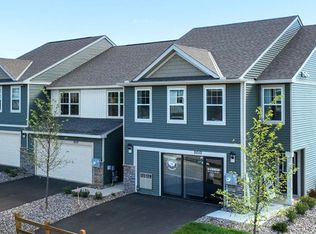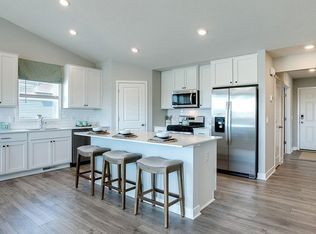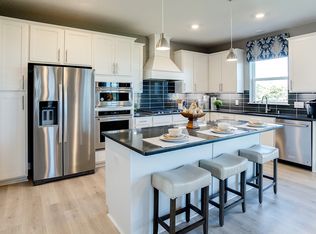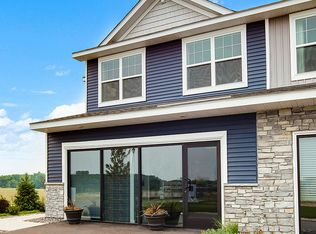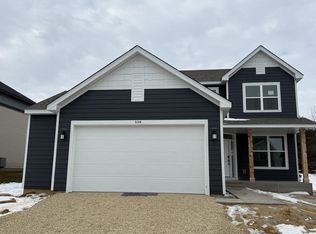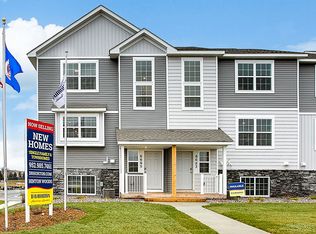Buildable plan: The Fenway, Copper Hills Townhomes, F33yyw Woodbury, MN 55129
Buildable plan
This is a floor plan you could choose to build within this community.
View move-in ready homesWhat's special
- 52 |
- 1 |
Travel times
Schedule tour
Select your preferred tour type — either in-person or real-time video tour — then discuss available options with the builder representative you're connected with.
Facts & features
Interior
Bedrooms & bathrooms
- Bedrooms: 3
- Bathrooms: 3
- Full bathrooms: 2
- 1/2 bathrooms: 1
Interior area
- Total interior livable area: 1,665 sqft
Property
Parking
- Total spaces: 2
- Parking features: Garage
- Garage spaces: 2
Features
- Levels: 2.0
- Stories: 2
Construction
Type & style
- Home type: Townhouse
- Property subtype: Townhouse
Condition
- New Construction
- New construction: Yes
Details
- Builder name: D.R. Horton
Community & HOA
Community
- Subdivision: Copper Hills Townhomes
Location
- Region: F 33 Yyw Woodbury
Financial & listing details
- Price per square foot: $244/sqft
- Date on market: 11/9/2025
About the community
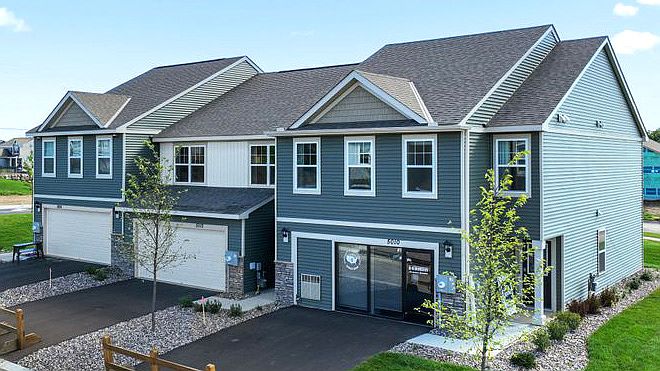
Source: DR Horton
Contact builder

By pressing Contact builder, you agree that Zillow Group and other real estate professionals may call/text you about your inquiry, which may involve use of automated means and prerecorded/artificial voices and applies even if you are registered on a national or state Do Not Call list. You don't need to consent as a condition of buying any property, goods, or services. Message/data rates may apply. You also agree to our Terms of Use.
Learn how to advertise your homesEstimated market value
$342,700
$326,000 - $360,000
$2,553/mo
Price history
| Date | Event | Price |
|---|---|---|
| 5/2/2025 | Price change | $406,990+0.5%$244/sqft |
Source: | ||
| 3/4/2025 | Price change | $404,990+0.5%$243/sqft |
Source: | ||
| 2/3/2025 | Price change | $402,990+1.5%$242/sqft |
Source: | ||
| 2/1/2025 | Listed for sale | $396,990$238/sqft |
Source: | ||
Public tax history
Monthly payment
Neighborhood: 55129
Nearby schools
GreatSchools rating
- 5/10Gordon Bailey Elementary SchoolGrades: K-5Distance: 1.3 mi
- 5/10Oltman Middle SchoolGrades: 6-8Distance: 2.3 mi
- 10/10East Ridge High SchoolGrades: 9-12Distance: 0.8 mi
Schools provided by the builder
- Elementary: Bailey Elementary
- Middle: Woodbury Middle School
- High: Woodbury High Scool
- District: South Washington County School Dist
Source: DR Horton. This data may not be complete. We recommend contacting the local school district to confirm school assignments for this home.
