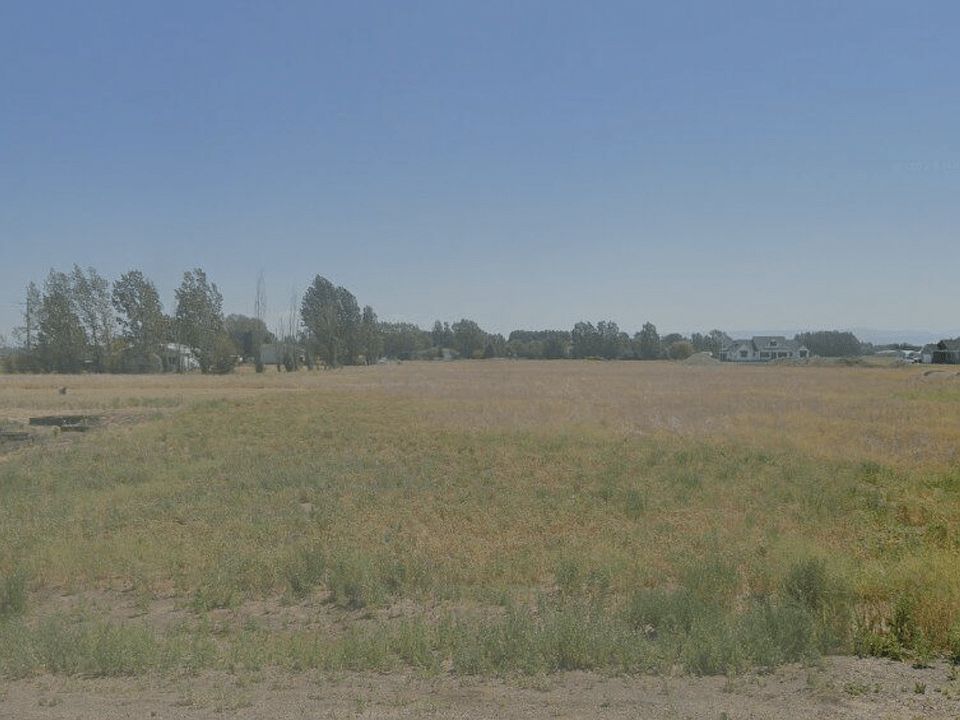Welcome home to the Westbrook by OLO Builders. This home has an open layout and is filled with natural light. The front door opens to an entry with an office on the left (that could also be built as a second bedroom) and then a half bath. This leads out into the open great room. This area has a spacious kitchen with a large island and a big, deep pantry. The dining area has plenty of windows and is great for entertaining. There is also a covered patio off the dining area. The entry from the garage leads to a drop zone (mudroom) that is perfect for kids to drop their backpacks and kick off their shoes! There is also a large laundry room. The main floor also has a large primary suite with a huge closet. You can also choose to build a bonus room/loft area over the garage (an additional 590 square feet). This home also comes with a full, unfinished basement. Located in a finished basement are four additional bedrooms, a large family room, a full bathroom, and several large storage areas, including cold storage. Choose from a Farmhouse, Craftsman, Prairie, Modern, Mtn. Rustic, or Simple Traditional exterior, as well as a front or side-facing garage. Call today to customize your new home.
from $575,750
Buildable plan: Westbrook, Copper Heights | OLO Builders, Rexburg, ID 83440
1beds
2,398sqft
Single Family Residence
Built in 2025
-- sqft lot
$572,000 Zestimate®
$240/sqft
$-- HOA
Buildable plan
This is a floor plan you could choose to build within this community.
View move-in ready homesWhat's special
Open layoutFilled with natural lightFull unfinished basementCold storageSeveral large storage areasCovered patioLarge primary suite
Call: (208) 745-3382
- 1 |
- 0 |
Travel times
Schedule tour
Select your preferred tour type — either in-person or real-time video tour — then discuss available options with the builder representative you're connected with.
Facts & features
Interior
Bedrooms & bathrooms
- Bedrooms: 1
- Bathrooms: 2
- Full bathrooms: 1
- 1/2 bathrooms: 1
Heating
- Natural Gas, Forced Air
Cooling
- Central Air
Features
- Walk-In Closet(s)
- Windows: Double Pane Windows
Interior area
- Total interior livable area: 2,398 sqft
Video & virtual tour
Property
Parking
- Total spaces: 2
- Parking features: Attached
- Attached garage spaces: 2
Features
- Levels: 1.0
- Stories: 1
- Patio & porch: Patio
Construction
Type & style
- Home type: SingleFamily
- Property subtype: Single Family Residence
Materials
- Brick, Concrete, Other, Metal Siding, Shingle Siding, Stone, Stucco, Vinyl Siding, Wood Siding, Other, Other
- Roof: Asphalt
Condition
- New Construction
- New construction: Yes
Details
- Builder name: New Home Info
Community & HOA
Community
- Subdivision: Copper Heights | OLO Builders
Location
- Region: Rexburg
Financial & listing details
- Price per square foot: $240/sqft
- Date on market: 9/23/2025
About the community
Welcome to the Copper Heights subdivision in Rexburg, offering a harmonious blend of rural charm and suburban convenience. This expansive parcel provides a canvas for your dream home, with modest covenants that ensure a degree of architectural liberty while maintaining community standards. Experience the tranquility of country living with the added benefit of proximity to essential amenities, ensuring a balanced lifestyle. This lot presents an idyllic setting for those who seek a peaceful retreat without sacrificing access to the necessities of modern life. An exceptional opportunity awaits to cultivate a home that embodies comfort, space, and natural splendor. Call today for available lots and to get started on your new home in this amazing community in Bonneville County.
Source: New Home Info
