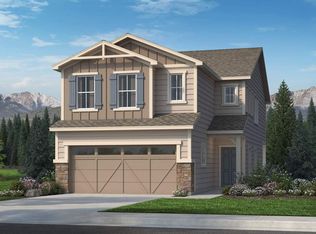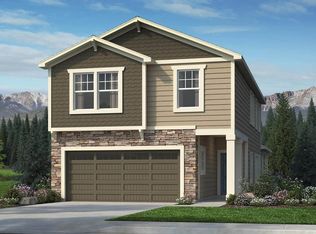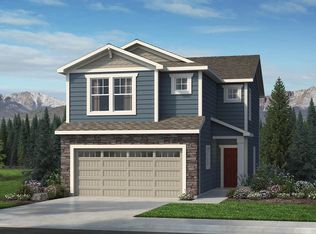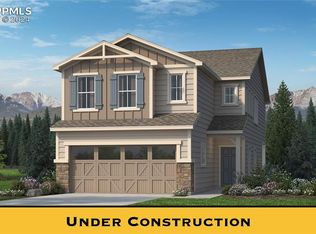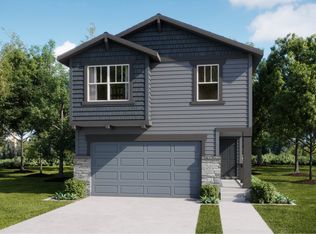Buildable plan: The Rio, Copper Chase at Sterling Ranch, Colorado Springs, CO 80908
Buildable plan
This is a floor plan you could choose to build within this community.
View move-in ready homesWhat's special
- 307 |
- 35 |
Travel times
Schedule tour
Select your preferred tour type — either in-person or real-time video tour — then discuss available options with the builder representative you're connected with.
Facts & features
Interior
Bedrooms & bathrooms
- Bedrooms: 3
- Bathrooms: 3
- Full bathrooms: 2
- 1/2 bathrooms: 1
Interior area
- Total interior livable area: 1,840 sqft
Video & virtual tour
Property
Parking
- Total spaces: 2
- Parking features: Garage
- Garage spaces: 2
Features
- Levels: 2.0
- Stories: 2
Construction
Type & style
- Home type: SingleFamily
- Property subtype: Single Family Residence
Condition
- New Construction
- New construction: Yes
Details
- Builder name: Challenger Homes
Community & HOA
Community
- Subdivision: Copper Chase at Sterling Ranch
Location
- Region: Colorado Springs
Financial & listing details
- Price per square foot: $266/sqft
- Date on market: 1/2/2026
About the community
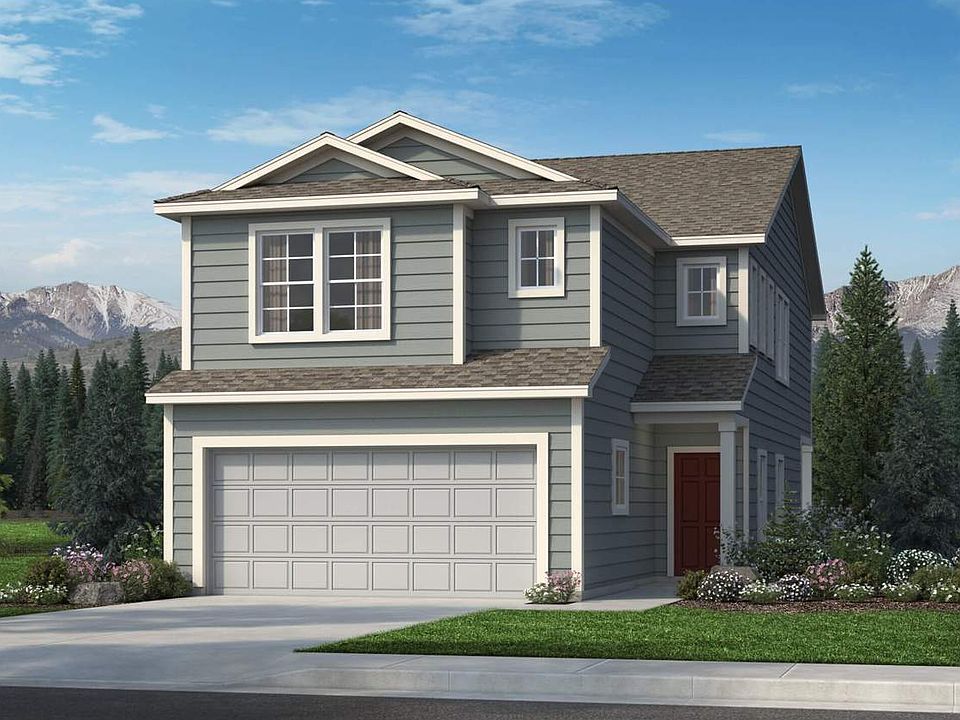
Source: Challenger Homes
3 homes in this community
Available homes
| Listing | Price | Bed / bath | Status |
|---|---|---|---|
| 7774 Lost Trail Dr | $497,360 | 3 bed / 3 bath | Available |
| 7742 Lost Trail Dr | $422,685 | 3 bed / 3 bath | Pending |
| 7767 Lost Trail Dr | $474,900 | 3 bed / 3 bath | Pending |
Source: Challenger Homes
Contact builder

By pressing Contact builder, you agree that Zillow Group and other real estate professionals may call/text you about your inquiry, which may involve use of automated means and prerecorded/artificial voices and applies even if you are registered on a national or state Do Not Call list. You don't need to consent as a condition of buying any property, goods, or services. Message/data rates may apply. You also agree to our Terms of Use.
Learn how to advertise your homesEstimated market value
Not available
Estimated sales range
Not available
$2,593/mo
Price history
| Date | Event | Price |
|---|---|---|
| 1/15/2026 | Price change | $489,900+15.5%$266/sqft |
Source: | ||
| 1/1/2026 | Price change | $424,085-5.7%$230/sqft |
Source: | ||
| 9/24/2025 | Price change | $449,900-8.2%$245/sqft |
Source: | ||
| 5/3/2025 | Price change | $489,900+1%$266/sqft |
Source: | ||
| 3/20/2025 | Price change | $484,900+1%$264/sqft |
Source: | ||
Public tax history
Monthly payment
Neighborhood: 80908
Nearby schools
GreatSchools rating
- 7/10LEGACY PEAK ELEMENTARY SCHOOLGrades: PK-5Distance: 1.4 mi
- NAHome School AcademyGrades: K-12Distance: 1.2 mi
- 9/10Liberty High SchoolGrades: 9-12Distance: 2.9 mi
