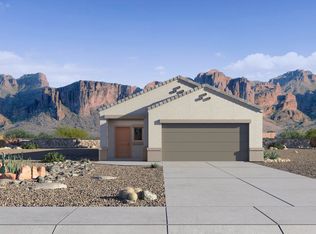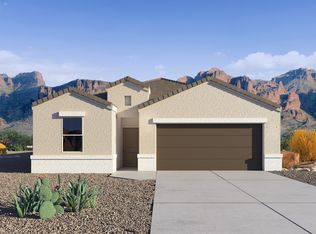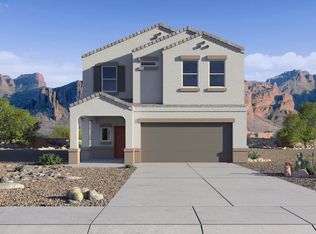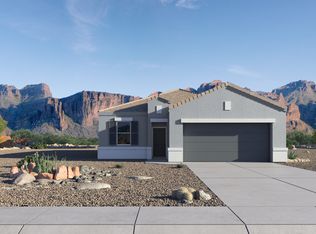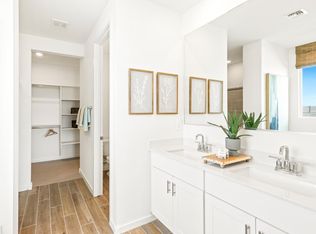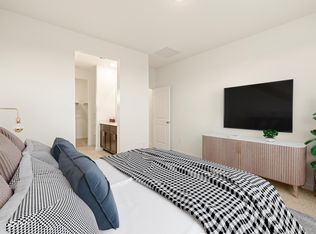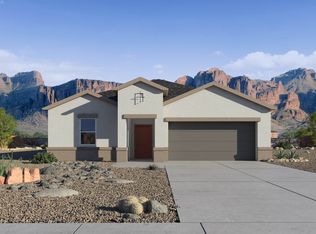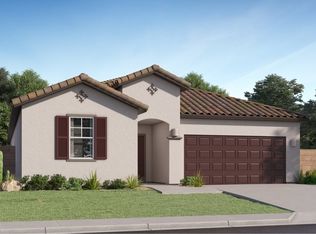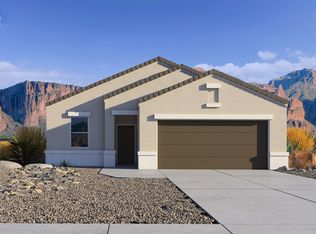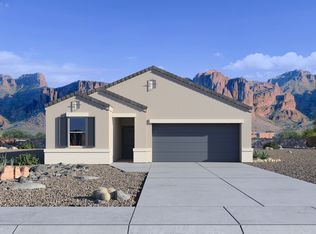Buildable plan: Cali, Copper Basin, San Tan Valley, AZ 85143
Buildable plan
This is a floor plan you could choose to build within this community.
View move-in ready homesWhat's special
- 105 |
- 8 |
Travel times
Schedule tour
Select your preferred tour type — either in-person or real-time video tour — then discuss available options with the builder representative you're connected with.
Facts & features
Interior
Bedrooms & bathrooms
- Bedrooms: 4
- Bathrooms: 2
- Full bathrooms: 2
Interior area
- Total interior livable area: 1,834 sqft
Property
Parking
- Total spaces: 2
- Parking features: Garage
- Garage spaces: 2
Features
- Levels: 1.0
- Stories: 1
Construction
Type & style
- Home type: SingleFamily
- Property subtype: Single Family Residence
Condition
- New Construction
- New construction: Yes
Details
- Builder name: D.R. Horton
Community & HOA
Community
- Subdivision: Copper Basin
Location
- Region: San Tan Valley
Financial & listing details
- Price per square foot: $215/sqft
- Date on market: 12/25/2025
About the community
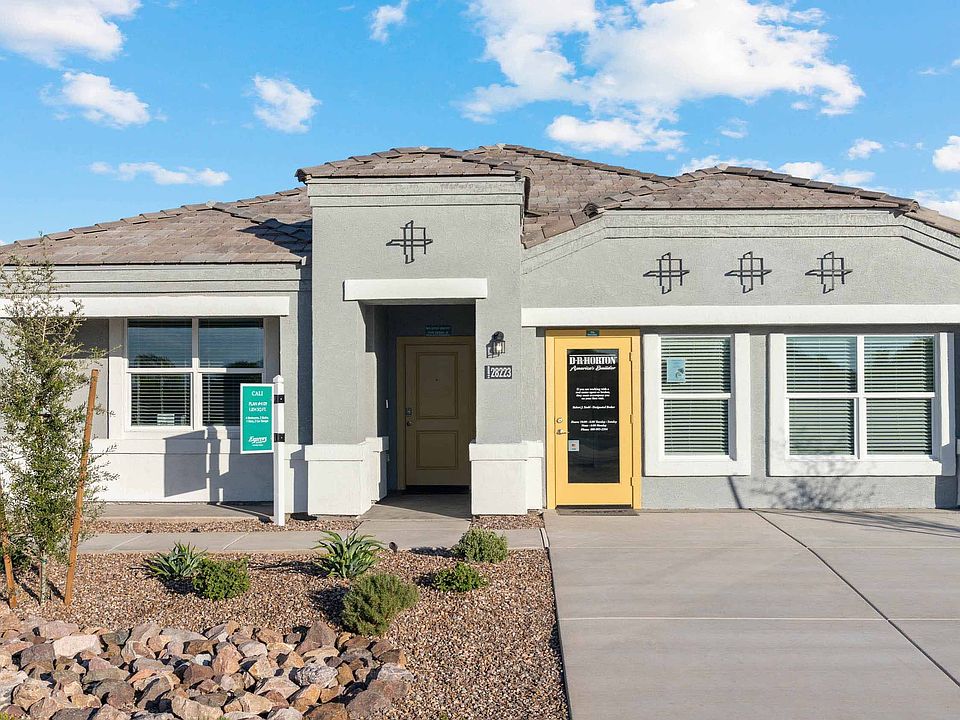
Source: DR Horton
2 homes in this community
Available homes
| Listing | Price | Bed / bath | Status |
|---|---|---|---|
| 28223 N Ice Cavern Ln | $389,994 | 4 bed / 2 bath | Pending |
| 28211 N Ice Cavern Ln | $419,989 | 5 bed / 3 bath | Pending |
Source: DR Horton
Contact builder

By pressing Contact builder, you agree that Zillow Group and other real estate professionals may call/text you about your inquiry, which may involve use of automated means and prerecorded/artificial voices and applies even if you are registered on a national or state Do Not Call list. You don't need to consent as a condition of buying any property, goods, or services. Message/data rates may apply. You also agree to our Terms of Use.
Learn how to advertise your homesEstimated market value
$382,500
$363,000 - $402,000
$1,873/mo
Price history
| Date | Event | Price |
|---|---|---|
| 8/14/2025 | Price change | $394,990+0.5%$215/sqft |
Source: | ||
| 4/21/2025 | Price change | $392,990+0.3%$214/sqft |
Source: | ||
| 2/16/2025 | Price change | $391,990+0.8%$214/sqft |
Source: | ||
| 1/23/2025 | Price change | $388,990+0.8%$212/sqft |
Source: | ||
| 9/2/2024 | Price change | $385,990+0.5%$210/sqft |
Source: | ||
Public tax history
Monthly payment
Neighborhood: 85143
Nearby schools
GreatSchools rating
- 3/10Copper Basin K-8Grades: PK-8Distance: 1 mi
- 4/10Poston Butte High SchoolGrades: 7-12Distance: 3.2 mi
Schools provided by the builder
- Elementary: Copper Basin Elementary
- Middle: Copper Basin Elementary
- High: Poston Butte
- District: Florence Unified School District
Source: DR Horton. This data may not be complete. We recommend contacting the local school district to confirm school assignments for this home.
