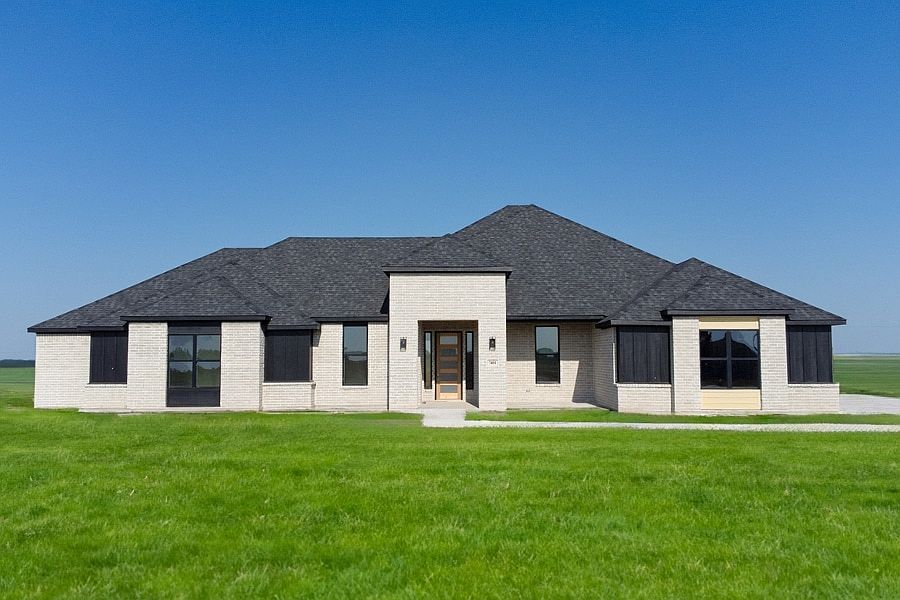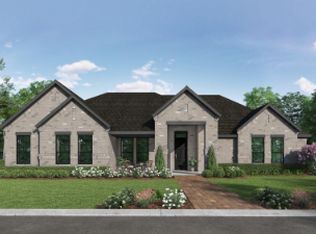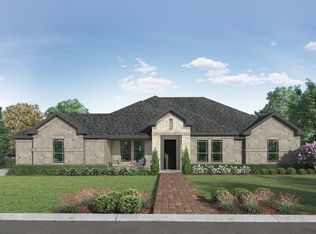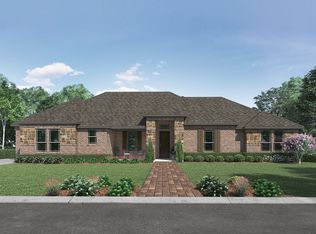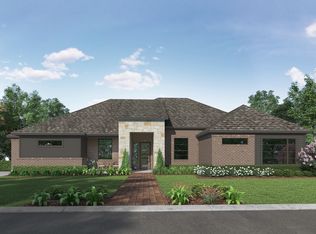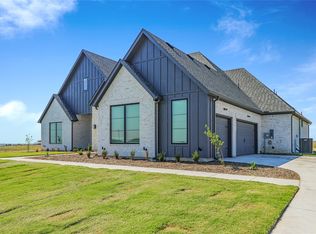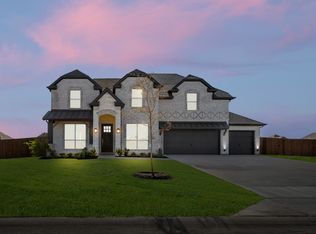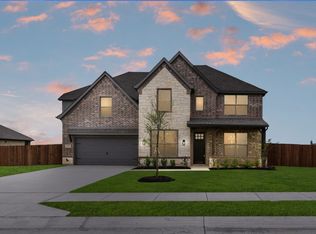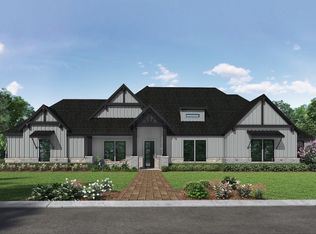Buildable plan: The Pinecrest, Coppenger Place, Godley, TX 76044
Buildable plan
This is a floor plan you could choose to build within this community.
View move-in ready homesWhat's special
- 18 |
- 2 |
Travel times
Schedule tour
Facts & features
Interior
Bedrooms & bathrooms
- Bedrooms: 5
- Bathrooms: 3
- Full bathrooms: 3
Heating
- Electric, Natural Gas, Forced Air
Cooling
- Central Air
Features
- In-Law Floorplan, Wired for Data
- Windows: Double Pane Windows
- Has fireplace: Yes
Interior area
- Total interior livable area: 2,969 sqft
Video & virtual tour
Property
Parking
- Total spaces: 3
- Parking features: Attached
- Attached garage spaces: 3
Features
- Levels: 1.0
- Stories: 1
- Patio & porch: Patio
Construction
Type & style
- Home type: SingleFamily
- Property subtype: Single Family Residence
Materials
- Brick
Condition
- New Construction
- New construction: Yes
Details
- Builder name: Lillian Homes
Community & HOA
Community
- Security: Fire Sprinkler System
- Subdivision: Coppenger Place
Location
- Region: Godley
Financial & listing details
- Price per square foot: $192/sqft
- Date on market: 11/6/2025
About the community
Source: Lillian Homes
2 homes in this community
Available homes
| Listing | Price | Bed / bath | Status |
|---|---|---|---|
| 7481 County Road 1230 | $549,990 | 5 bed / 3 bath | Available |
| 7517 County Road 1230 | $649,990 | 3 bed / 3 bath | Available |
Source: Lillian Homes
Contact agent
By pressing Contact agent, you agree that Zillow Group and its affiliates, and may call/text you about your inquiry, which may involve use of automated means and prerecorded/artificial voices. You don't need to consent as a condition of buying any property, goods or services. Message/data rates may apply. You also agree to our Terms of Use. Zillow does not endorse any real estate professionals. We may share information about your recent and future site activity with your agent to help them understand what you're looking for in a home.
Learn how to advertise your homesEstimated market value
Not available
Estimated sales range
Not available
Not available
Price history
| Date | Event | Price |
|---|---|---|
| 12/4/2025 | Listed for sale | $569,990+1.8%$192/sqft |
Source: | ||
| 11/20/2025 | Listing removed | $559,990$189/sqft |
Source: | ||
| 9/4/2025 | Price change | $559,990-6.7%$189/sqft |
Source: | ||
| 12/17/2024 | Listed for sale | $599,990$202/sqft |
Source: | ||
Public tax history
Monthly payment
Neighborhood: 76044
Nearby schools
GreatSchools rating
- 5/10Legacy Elementary SchoolGrades: PK-5Distance: 2.5 mi
- 6/10GODLEY MIDDLEGrades: 6-8Distance: 2.7 mi
- 5/10Godley High SchoolGrades: 9-12Distance: 3 mi
Schools provided by the builder
- Elementary: R.B. Godley Elementary School
- Middle: Godley Middle School
- High: Godley High School
- District: Godley Independent School District
Source: Lillian Homes. This data may not be complete. We recommend contacting the local school district to confirm school assignments for this home.

