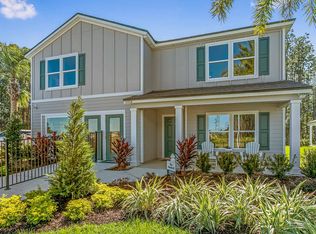New construction
Copes Landing by D.R. Horton
Jacksonville, FL 32219
Now selling
From $264k
3-5 bedrooms
2-3 bathrooms
1.2-2.5k sqft
What's special
Welcome to Cope's Landing, a new home community located in Jacksonville, Florida. Affordable, high-quality homes, in a prime location, make Cope's Landing a highly sought after community.
This community is designed to provide homeowners with everything they need to enjoy a comfortable and connected lifestyle. Located just a short commute from Jacksonville International Airport, Oakleaf Town Center, and Downtown Jacksonville, Cope's Landing offers easy access to shopping, dining, and entertainment. Whether you're commuting to work, or looking for a weekend activity, you'll love the convenience of this Northwest Jacksonville community.
Plus, stay close to home and enjoy the resort-style amenities offered at Cope's Landing. Relax by the pool, take a trip to the playground or splash pad with the kids, or squeeze in a workout at the fitness center, but enjoy it all from the comfort of your community.
With a large variety of floorplans available, spanning 3 to 5 bedrooms, 2 to 3 bathrooms, and 2-to-3-car-garages, there is a home for everyone in Cope's Landing. Each home features expansive, open-concept layouts with D.R. Horton's Home Is Connected® smart home technology included. You'll enjoy having an industry-leading suite of smart home products at your fingertips to keep you connected to what matters most.
Discover a community where affordability meets convenience by visiting one our model homes open daily. Schedule a tour of Cope's Landing today!
