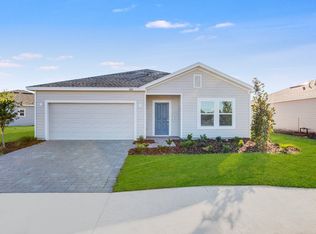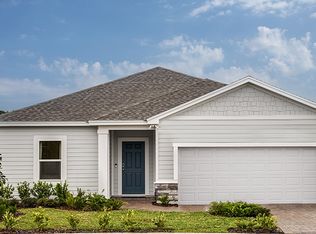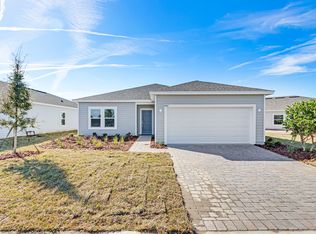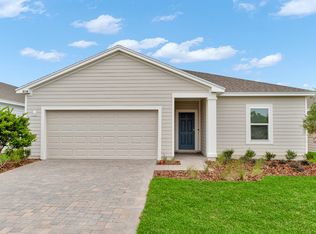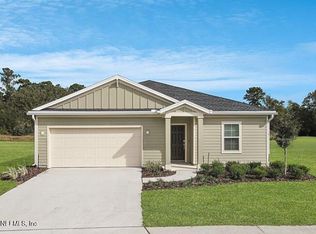Buildable plan: Ficus, Coopers Meadow, Jacksonville, FL 32219
Buildable plan
This is a floor plan you could choose to build within this community.
View move-in ready homesWhat's special
- 103 |
- 2 |
Travel times
Schedule tour
Select your preferred tour type — either in-person or real-time video tour — then discuss available options with the builder representative you're connected with.
Facts & features
Interior
Bedrooms & bathrooms
- Bedrooms: 4
- Bathrooms: 2
- Full bathrooms: 2
Interior area
- Total interior livable area: 1,848 sqft
Video & virtual tour
Property
Parking
- Total spaces: 2
- Parking features: Garage
- Garage spaces: 2
Features
- Levels: 1.0
- Stories: 1
Construction
Type & style
- Home type: SingleFamily
- Property subtype: Single Family Residence
Condition
- New Construction
- New construction: Yes
Details
- Builder name: Taylor Morrison
Community & HOA
Community
- Subdivision: Coopers Meadow
Location
- Region: Jacksonville
Financial & listing details
- Price per square foot: $184/sqft
- Date on market: 1/24/2026
About the community
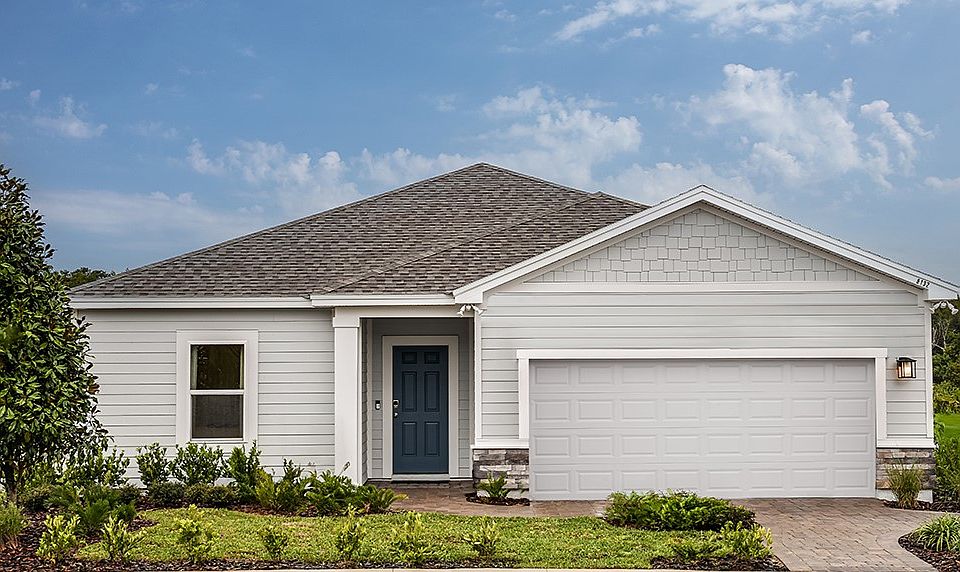
Secure a Conventional 9-month extended rate lock at 4.99% / 5.07% APR
Enjoy the security of a reduced Conventional 30-Year Fixed Rate with a 9-month extended rate lock while your home is being built. Available at select communities when using Taylor Morrison Home Funding, Inc.Source: Taylor Morrison
9 homes in this community
Available homes
| Listing | Price | Bed / bath | Status |
|---|---|---|---|
| 8508 LILIAS Circle | $314,990 | 3 bed / 2 bath | Available |
| 8495 LILIAS Circle | $319,990 | 3 bed / 2 bath | Available |
| 8519 LILIAS Circle | $334,990 | 4 bed / 2 bath | Available |
| 8136 ARCHIBALD Terrace | $339,990 | 4 bed / 2 bath | Available |
| 8131 ARCHIBALD Terrace | $349,990 | 4 bed / 2 bath | Available |
| 8112 ARCHIBALD Terrace | $354,697 | 4 bed / 3 bath | Available |
| 8124 ARCHIBALD Terrace | $359,990 | 4 bed / 2 bath | Available |
| 8142 ARCHIBALD Terrace | $362,990 | 4 bed / 2 bath | Available |
| 8148 ARCHIBALD Terrace | $367,990 | 4 bed / 3 bath | Available |
Source: Taylor Morrison
Contact builder

By pressing Contact builder, you agree that Zillow Group and other real estate professionals may call/text you about your inquiry, which may involve use of automated means and prerecorded/artificial voices and applies even if you are registered on a national or state Do Not Call list. You don't need to consent as a condition of buying any property, goods, or services. Message/data rates may apply. You also agree to our Terms of Use.
Learn how to advertise your homesEstimated market value
Not available
Estimated sales range
Not available
$1,926/mo
Price history
| Date | Event | Price |
|---|---|---|
| 7/30/2025 | Price change | $339,990+0.3%$184/sqft |
Source: | ||
| 7/22/2025 | Price change | $338,977-0.3%$183/sqft |
Source: | ||
| 7/7/2025 | Price change | $339,990-3.2%$184/sqft |
Source: | ||
| 7/3/2025 | Price change | $351,277+2.2%$190/sqft |
Source: | ||
| 6/30/2025 | Price change | $343,812+5.8%$186/sqft |
Source: | ||
Public tax history
Secure a Conventional 9-month extended rate lock at 4.99% / 5.07% APR
Enjoy the security of a reduced Conventional 30-Year Fixed Rate with a 9-month extended rate lock while your home is being built. Available at select communities when using Taylor Morrison Home Funding, Inc.Source: Taylor MorrisonMonthly payment
Neighborhood: Cisco Gardens
Nearby schools
GreatSchools rating
- 6/10Dinsmore Elementary SchoolGrades: PK-5Distance: 1.9 mi
- 2/10Highlands Middle SchoolGrades: 6-8Distance: 6.8 mi
- 3/10Jean Ribault High SchoolGrades: 9-12Distance: 5.3 mi
