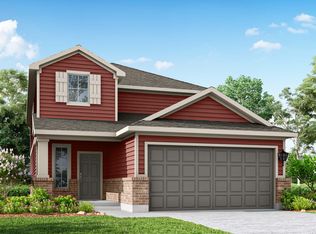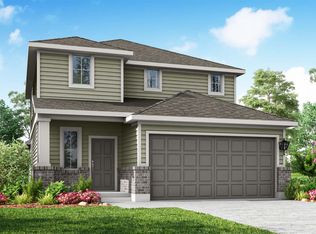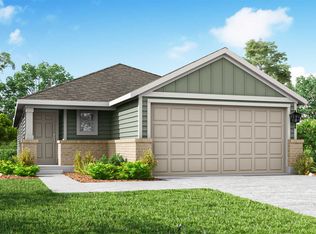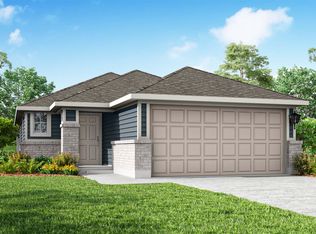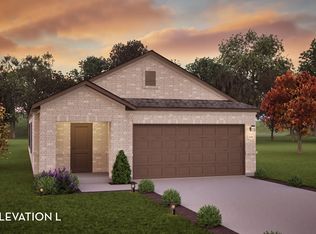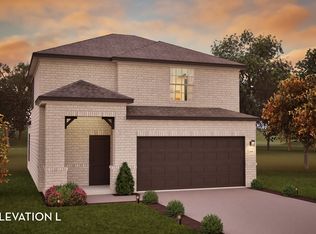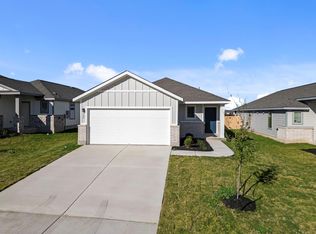Buildable plan: Duval, Cool Water, Jarrell, TX 76537
Buildable plan
This is a floor plan you could choose to build within this community.
View move-in ready homesWhat's special
- 8 |
- 1 |
Travel times
Schedule tour
Select your preferred tour type — either in-person or real-time video tour — then discuss available options with the builder representative you're connected with.
Facts & features
Interior
Bedrooms & bathrooms
- Bedrooms: 3
- Bathrooms: 2
- Full bathrooms: 2
Interior area
- Total interior livable area: 1,408 sqft
Property
Parking
- Total spaces: 2
- Parking features: Garage
- Garage spaces: 2
Features
- Levels: 1.0
- Stories: 1
Construction
Type & style
- Home type: SingleFamily
- Property subtype: Single Family Residence
Condition
- New Construction
- New construction: Yes
Details
- Builder name: Empire Homes
Community & HOA
Community
- Subdivision: Cool Water
Location
- Region: Jarrell
Financial & listing details
- Price per square foot: $208/sqft
- Date on market: 12/29/2025
About the community
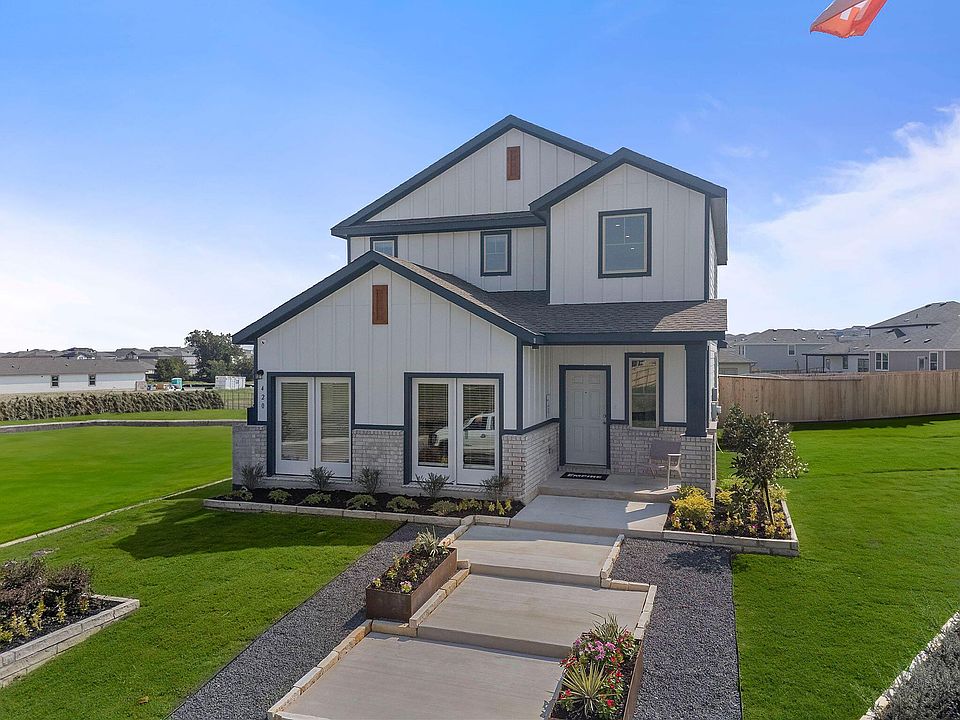
Source: Empire Homes
7 homes in this community
Available homes
| Listing | Price | Bed / bath | Status |
|---|---|---|---|
| 149 Hatari Trl | $274,998 | 3 bed / 2 bath | Available |
| 133 Hatari Trl | $284,998 | 3 bed / 2 bath | Available |
| 141 Hatari Trl | $292,998 | 4 bed / 2 bath | Available |
| 125 Hatari Trl | $309,990 | 3 bed / 2 bath | Available |
| 145 Hatari Trl | $309,998 | 4 bed / 3 bath | Available |
| 137 Hatari Trl | $315,998 | 4 bed / 3 bath | Available |
| 129 Hatari Trl | $316,990 | 4 bed / 2 bath | Available |
Source: Empire Homes
Contact builder

By pressing Contact builder, you agree that Zillow Group and other real estate professionals may call/text you about your inquiry, which may involve use of automated means and prerecorded/artificial voices and applies even if you are registered on a national or state Do Not Call list. You don't need to consent as a condition of buying any property, goods, or services. Message/data rates may apply. You also agree to our Terms of Use.
Learn how to advertise your homesEstimated market value
$292,300
$278,000 - $307,000
$1,798/mo
Price history
| Date | Event | Price |
|---|---|---|
| 1/10/2026 | Price change | $292,990-2%$208/sqft |
Source: | ||
| 6/25/2025 | Listed for sale | $298,990$212/sqft |
Source: | ||
Public tax history
Monthly payment
Neighborhood: 76537
Nearby schools
GreatSchools rating
- 3/10Igo Elementary SchoolGrades: PK-5Distance: 1.7 mi
- 4/10Jarrell Middle SchoolGrades: 6-8Distance: 2.5 mi
- 4/10Jarrell High SchoolGrades: 9-12Distance: 3.5 mi
Schools provided by the builder
- Elementary: Igo Elementary School
- Middle: Jarrell Middle School
- High: Jarrell High School
- District: Jarrell Independent School District
Source: Empire Homes. This data may not be complete. We recommend contacting the local school district to confirm school assignments for this home.
