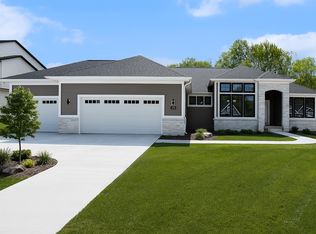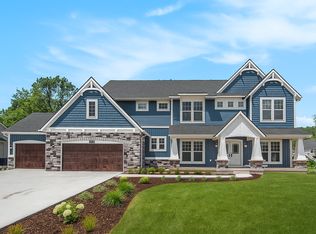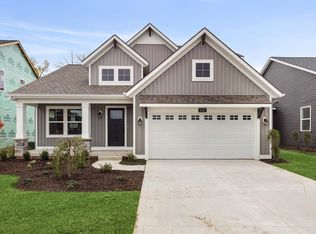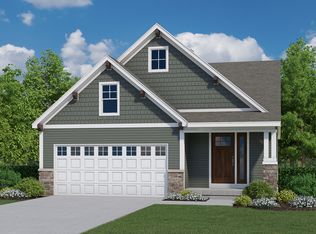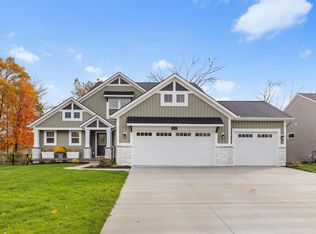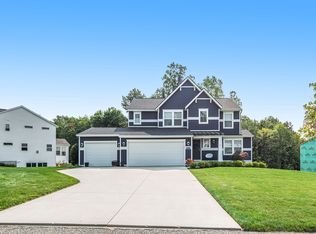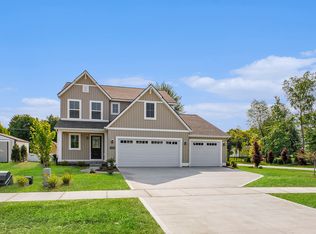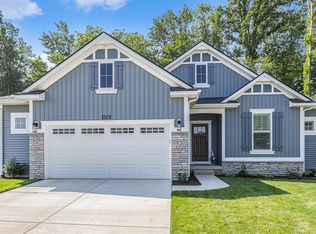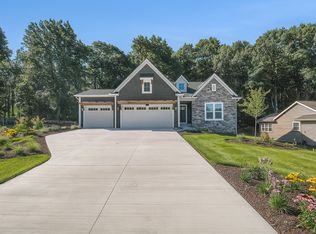Buildable plan: The Hadley, Cooks Crossing, Byron Center, MI 49315
Buildable plan
This is a floor plan you could choose to build within this community.
View move-in ready homesWhat's special
- 124 |
- 6 |
Travel times
Schedule tour
Select your preferred tour type — either in-person or real-time video tour — then discuss available options with the builder representative you're connected with.
Facts & features
Interior
Bedrooms & bathrooms
- Bedrooms: 4
- Bathrooms: 3
- Full bathrooms: 2
- 1/2 bathrooms: 1
Heating
- Natural Gas, Forced Air
Cooling
- Central Air
Features
- Wired for Data, Walk-In Closet(s)
Interior area
- Total interior livable area: 2,328 sqft
Video & virtual tour
Property
Parking
- Total spaces: 2
- Parking features: Attached
- Attached garage spaces: 2
Features
- Levels: 2.0
- Stories: 2
Construction
Type & style
- Home type: SingleFamily
- Property subtype: Single Family Residence
Condition
- New Construction
- New construction: Yes
Details
- Builder name: Eastbrook Homes Inc.
Community & HOA
Community
- Subdivision: Cooks Crossing
Location
- Region: Byron Center
Financial & listing details
- Price per square foot: $236/sqft
- Date on market: 12/1/2025
About the community
Source: Eastbrook Homes
4 homes in this community
Homes based on this plan
| Listing | Price | Bed / bath | Status |
|---|---|---|---|
| 7772 Greendale Dr | $749,900 | 4 bed / 4 bath | Move-in ready |
Other available homes
| Listing | Price | Bed / bath | Status |
|---|---|---|---|
| 1142 Freshfield Dr | $399,900 | 3 bed / 4 bath | Move-in ready |
| 1138 Freshfield Dr | $404,900 | 3 bed / 4 bath | Move-in ready |
| 1134 Freshfield Dr | $409,900 | 3 bed / 3 bath | Move-in ready |
Source: Eastbrook Homes
Contact builder

By pressing Contact builder, you agree that Zillow Group and other real estate professionals may call/text you about your inquiry, which may involve use of automated means and prerecorded/artificial voices and applies even if you are registered on a national or state Do Not Call list. You don't need to consent as a condition of buying any property, goods, or services. Message/data rates may apply. You also agree to our Terms of Use.
Learn how to advertise your homesEstimated market value
Not available
Estimated sales range
Not available
$3,411/mo
Price history
| Date | Event | Price |
|---|---|---|
| 10/27/2025 | Price change | $549,000-2.3%$236/sqft |
Source: | ||
| 10/3/2025 | Price change | $562,000+2.4%$241/sqft |
Source: | ||
| 8/18/2025 | Price change | $549,000-1.4%$236/sqft |
Source: | ||
| 4/15/2025 | Price change | $557,000+0.4%$239/sqft |
Source: | ||
| 3/26/2025 | Price change | $555,000+1.5%$238/sqft |
Source: | ||
Public tax history
Monthly payment
Neighborhood: 49315
Nearby schools
GreatSchools rating
- 9/10Countryside Elementary SchoolGrades: K-4Distance: 0.4 mi
- 7/10Robert L. Nickels Intermediate SchoolGrades: 3-7Distance: 4.2 mi
- 8/10Byron Center High SchoolGrades: 9-12Distance: 3.3 mi
