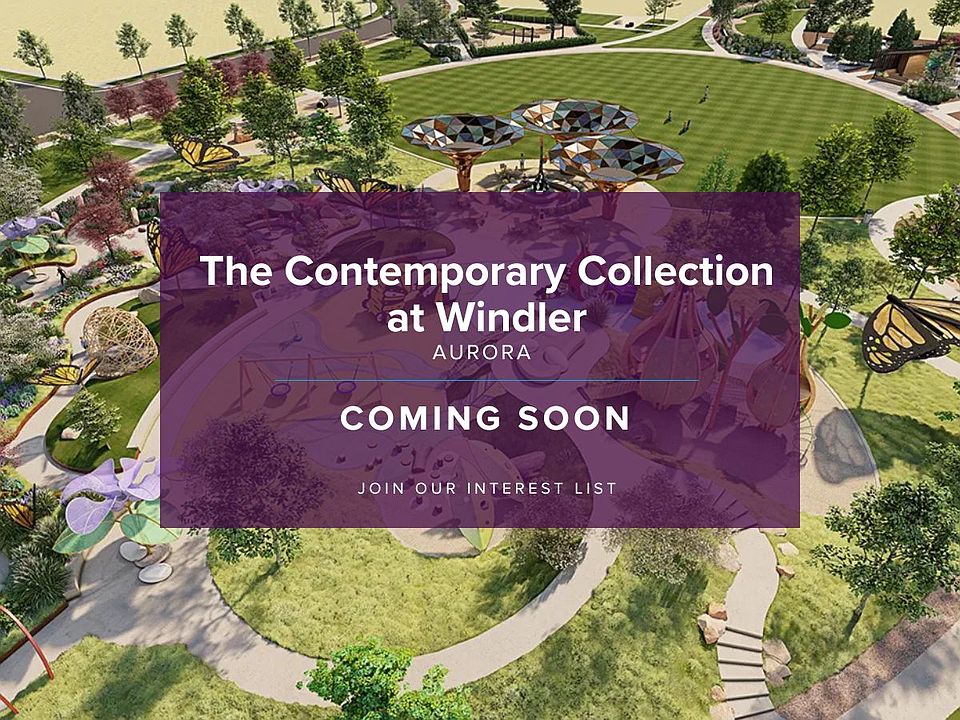This flexible two-story home blends style and functionality with a bright, open-concept main level featuring a spacious great room, dining area, and a modern kitchen with a large island and walk-in pantry. A main-floor bedroom and full bath add versatility-ideal for guests or a home office. Upstairs, the expansive owner's suite includes a private bath with dual sinks, a walk-in shower, and a generous walk-in closet. Two additional bedrooms, a full bath, and a convenient laundry room offer comfort and ease. A loft-optionally configured as a fourth bedroom-adds even more living space. A covered front porch and a 2-bay garage complete this well-rounded layout.
Special offer
from $542,490
Buildable plan: The Elevate | Residence MC214, The Contemporary Collection, Aurora, CO 80015
3beds
1,772sqft
Single Family Residence
Built in 2025
-- sqft lot
$542,400 Zestimate®
$306/sqft
$-- HOA
Buildable plan
This is a floor plan you could choose to build within this community.
View move-in ready homesWhat's special
Covered front porchWalk-in pantryMain-floor bedroomSpacious great roomGenerous walk-in closetWalk-in showerBright open-concept main level
- 57 |
- 1 |
Travel times
Facts & features
Interior
Bedrooms & bathrooms
- Bedrooms: 3
- Bathrooms: 3
- Full bathrooms: 3
Interior area
- Total interior livable area: 1,772 sqft
Property
Parking
- Total spaces: 2
- Parking features: Garage
- Garage spaces: 2
Construction
Type & style
- Home type: SingleFamily
- Property subtype: Single Family Residence
Condition
- New Construction
- New construction: Yes
Details
- Builder name: Century Communities
Community & HOA
Community
- Subdivision: The Contemporary Collection
Location
- Region: Aurora
Financial & listing details
- Price per square foot: $306/sqft
- Date on market: 4/8/2025

