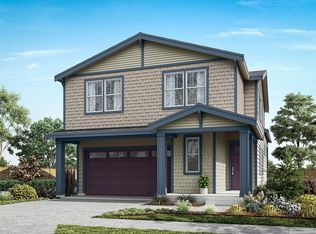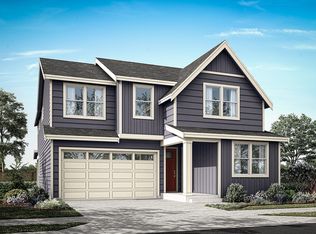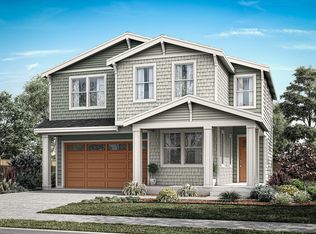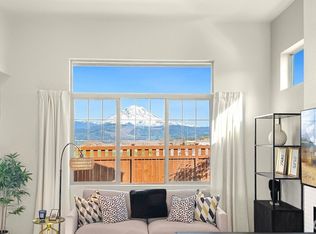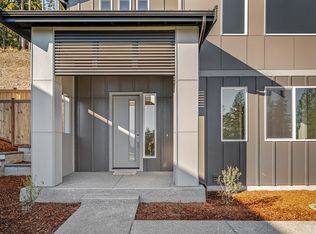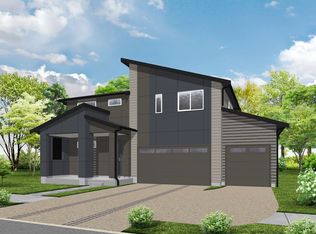Buildable plan: Falcon, Conner Homes at Uplands, Puyallup, WA 98374
Buildable plan
This is a floor plan you could choose to build within this community.
View move-in ready homesWhat's special
- 14 |
- 3 |
Travel times
Schedule tour
Select your preferred tour type — either in-person or real-time video tour — then discuss available options with the builder representative you're connected with.
Facts & features
Interior
Bedrooms & bathrooms
- Bedrooms: 4
- Bathrooms: 4
- Full bathrooms: 2
- 3/4 bathrooms: 1
- 1/2 bathrooms: 1
Heating
- Electric, Heat Pump
Cooling
- Central Air
Features
- Walk-In Closet(s)
- Has fireplace: Yes
Interior area
- Total interior livable area: 2,885 sqft
Video & virtual tour
Property
Parking
- Total spaces: 2
- Parking features: Attached
- Attached garage spaces: 2
Features
- Levels: 2.0
- Stories: 2
- Patio & porch: Patio
Construction
Type & style
- Home type: SingleFamily
- Property subtype: Single Family Residence
Materials
- Wood Siding
- Roof: Composition
Condition
- New Construction
- New construction: Yes
Details
- Builder name: Conner Homes
Community & HOA
Community
- Security: Fire Sprinkler System
- Subdivision: Conner Homes at Uplands
HOA
- Has HOA: Yes
- HOA fee: $125 monthly
Location
- Region: Puyallup
Financial & listing details
- Price per square foot: $269/sqft
- Date on market: 11/17/2025
About the community
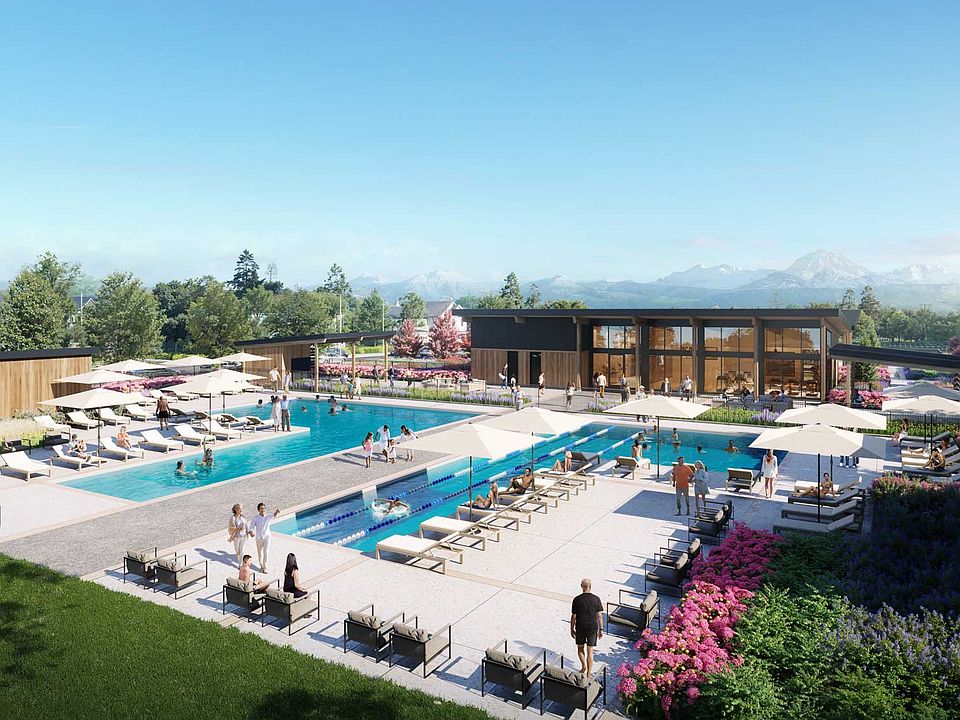
Source: Conner Homes
5 homes in this community
Available homes
| Listing | Price | Bed / bath | Status |
|---|---|---|---|
| 13931 178th Street E #39 | $698,900 | 4 bed / 3 bath | Available |
| 13910 178TH Street Ct E #63 | $699,900 | 5 bed / 3 bath | Available |
| 13927 178th Street E #38 | $734,900 | 4 bed / 4 bath | Available |
| 17825 139TH Avenue Ct E #46 | $749,900 | 4 bed / 4 bath | Available |
| 13915 179th Street E #58 | $799,900 | 6 bed / 5 bath | Available |
Source: Conner Homes
Contact builder

By pressing Contact builder, you agree that Zillow Group and other real estate professionals may call/text you about your inquiry, which may involve use of automated means and prerecorded/artificial voices and applies even if you are registered on a national or state Do Not Call list. You don't need to consent as a condition of buying any property, goods, or services. Message/data rates may apply. You also agree to our Terms of Use.
Learn how to advertise your homesEstimated market value
Not available
Estimated sales range
Not available
$3,831/mo
Price history
| Date | Event | Price |
|---|---|---|
| 1/28/2025 | Listed for sale | $775,000$269/sqft |
Source: | ||
Public tax history
Monthly payment
Neighborhood: 98374
Nearby schools
GreatSchools rating
- 3/10Ptarmigan Ridge Elementary SchoolGrades: K-5Distance: 1.4 mi
- 5/10Orting Middle SchoolGrades: 6-8Distance: 1.5 mi
- 6/10Orting High SchoolGrades: 9-12Distance: 2.1 mi
Schools provided by the builder
- Elementary: Ptarmigan Elementary School
- Middle: Orting Middle School
- High: Orting High School
- District: Orting School Disctrict
Source: Conner Homes. This data may not be complete. We recommend contacting the local school district to confirm school assignments for this home.
