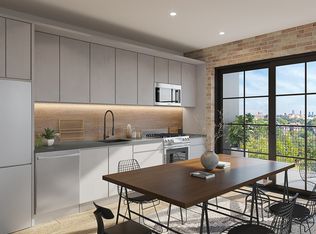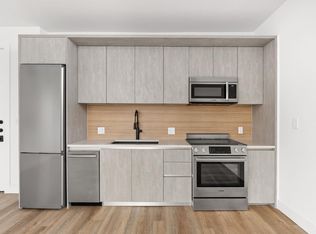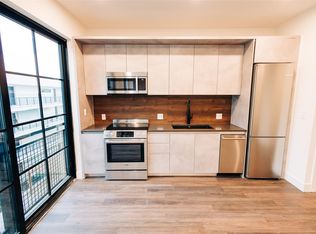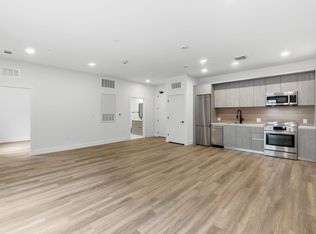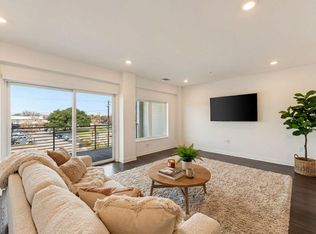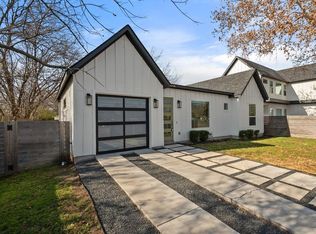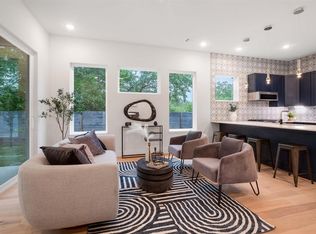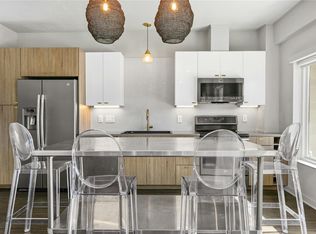Floor plan: A1, Congress Lofts at St. Elmo, Austin, TX 78745
Floor plan
This is just one available plan to choose from. Work with the sales team to select your favorite floor plan and finishes to fit your needs.
View move-in ready homesWhat's special
- 47 |
- 0 |
Travel times
Schedule tour
Select your preferred tour type — either in-person or real-time video tour — then discuss available options with the developer representative you're connected with.
Facts & features
Interior
Bedrooms & bathrooms
- Bedrooms: 1
- Bathrooms: 1
- Full bathrooms: 1
Heating
- Forced Air
Cooling
- Central Air
Features
- Walk-In Closet(s)
- Windows: Double Pane Windows
Interior area
- Total interior livable area: 811 sqft
Video & virtual tour
Property
Parking
- Total spaces: 1
- Parking features: Attached
- Attached garage spaces: 1
Features
- Levels: 1.0
- Stories: 1
Construction
Type & style
- Home type: Condo
- Property subtype: Condominium
Materials
- Brick
- Roof: Other
Condition
- New Construction
- New construction: Yes
Details
- Builder name: Intracorp
Community & HOA
Community
- Security: Fire Sprinkler System
- Subdivision: Congress Lofts at St. Elmo
Location
- Region: Austin
Financial & listing details
- Price per square foot: $623/sqft
- Date on market: 1/14/2026
About the building
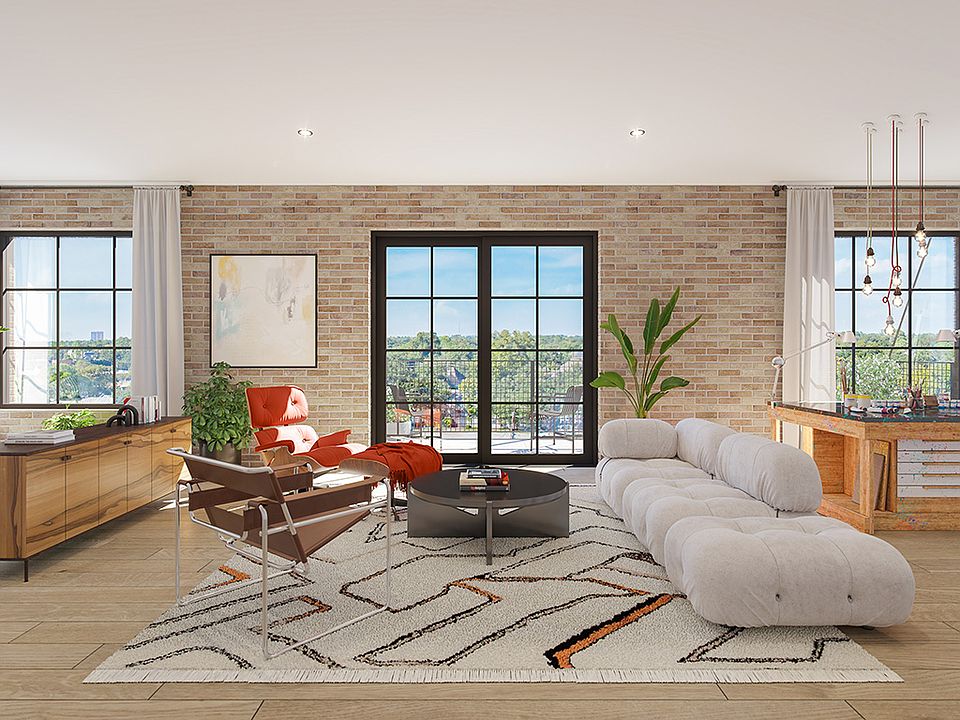
Source: Intracorp
Contact for availability
By pressing Contact for availability, you agree that Zillow Group and other real estate professionals may call/text you about your inquiry, which may involve use of automated means and prerecorded/artificial voices and applies even if you are registered on a national or state Do Not Call list. You don't need to consent as a condition of buying any property, goods, or services. Message/data rates may apply. You also agree to our Terms of Use.
Learn how to advertise your buildingEstimated market value
Not available
Estimated sales range
Not available
$2,192/mo
Price history
| Date | Event | Price |
|---|---|---|
| 5/16/2025 | Listed for sale | $505,000$623/sqft |
Source: Intracorp Report a problem | ||
| 12/7/2023 | Listing removed | -- |
Source: Intracorp Report a problem | ||
| 7/10/2023 | Listed for sale | $505,000$623/sqft |
Source: Intracorp Report a problem | ||
Public tax history
Monthly payment
Neighborhood: East Congress
Nearby schools
GreatSchools rating
- 3/10Galindo Elementary SchoolGrades: PK-5Distance: 0.8 mi
- 1/10Bedichek Middle SchoolGrades: 6-8Distance: 2.1 mi
- 1/10Travis High SchoolGrades: 9-12Distance: 1.5 mi
