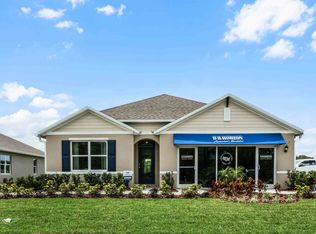New construction
Concorde by D.R. Horton
Sanford, FL 32773
Now selling
From $398k
3-5 bedrooms
2-3 bathrooms
1.5-2.6k sqft
What's special
Introducing Concorde, a new home community in the city of Sanford. This community located in sought after Seminole County, offers 11 different floorplans with homes ranging from 3-5 bedrooms with 2-3 baths and options with 2 or 3-car garages.
As you enter these homes, you'll be impressed by the attention to detail and abundance of included features throughout. Built with all concrete block construction, these spacious floorplans offer a variety of well designed livable space. Kitchens boast beautiful cabinetry, RevWood Select flooring, quartz countertops and stainless-steel appliances.
Homes in this neighborhood also come equipped with smart home technology, allowing you to easily control your home. Whether it's adjusting the temperature or turning on the lights, convenience is at your fingertips.
Concorde offers a range of homesites including pond, tree and open area views. Residents of this sought after community will enjoy amenities including pool, cabana and playground.
Located in desired Seminole County, this trendy area features art studios, local dining, shops, farmer's markets, Sanford's Riverwalk, dog parks, performance arts theaters, local breweries and great night life along Lake Monroe in downtown's brick-lined streets. Enjoy a day at the nearby zoo, ride the auto train for a weekend adventure or launch your boat at Marina Island just minutes away. Offering a convenient location near state roads 415 and 417 with direct access to both the beaches and Downtown Orlando.
With it's desired location, community features and amenities, Concorde is a perfect place to call home. Don't miss out on the opportunity to make this community your new home. Schedule a tour today!
