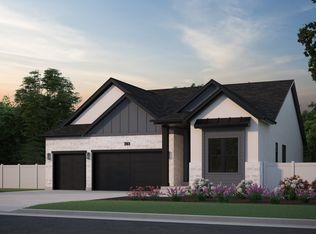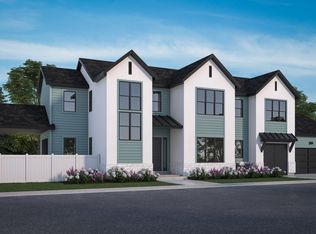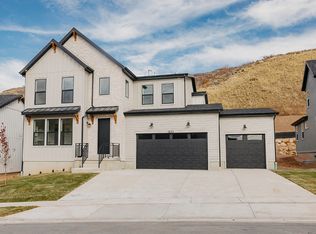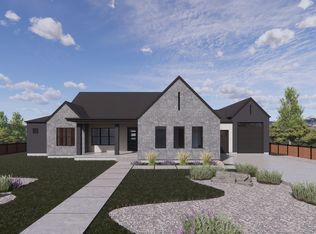Buildable plan: Harrington, Concord Lane, Draper, UT 84020
Buildable plan
This is a floor plan you could choose to build within this community.
View move-in ready homesWhat's special
- 101 |
- 1 |
Travel times
Schedule tour
Facts & features
Interior
Bedrooms & bathrooms
- Bedrooms: 3
- Bathrooms: 3
- Full bathrooms: 2
- 1/2 bathrooms: 1
Heating
- Natural Gas, Forced Air
Cooling
- Central Air
Features
- Wired for Data, Walk-In Closet(s)
- Has fireplace: Yes
Interior area
- Total interior livable area: 4,522 sqft
Video & virtual tour
Property
Parking
- Total spaces: 3
- Parking features: Attached
- Attached garage spaces: 3
Features
- Levels: 3.0
- Stories: 3
- Patio & porch: Deck, Patio
Construction
Type & style
- Home type: SingleFamily
- Property subtype: Single Family Residence
Materials
- Concrete, Stucco, Stone
- Roof: Shake,Asphalt
Condition
- New Construction
- New construction: Yes
Details
- Builder name: Element Homes
Community & HOA
Community
- Security: Fire Sprinkler System
- Subdivision: Concord Lane
HOA
- Has HOA: Yes
- HOA fee: $126 monthly
Location
- Region: Draper
Financial & listing details
- Price per square foot: $287/sqft
- Date on market: 12/18/2025
About the community

Source: Element Homes
2 homes in this community
Available homes
| Listing | Price | Bed / bath | Status |
|---|---|---|---|
| 261 E Concord Farm Ln #6 | $1,245,000 | 5 bed / 3 bath | Available |
| 284 E Concord Farm Ln #8 | $1,299,000 | 6 bed / 4 bath | Available |
Source: Element Homes
Contact agent
By pressing Contact agent, you agree that Zillow Group and its affiliates, and may call/text you about your inquiry, which may involve use of automated means and prerecorded/artificial voices. You don't need to consent as a condition of buying any property, goods or services. Message/data rates may apply. You also agree to our Terms of Use. Zillow does not endorse any real estate professionals. We may share information about your recent and future site activity with your agent to help them understand what you're looking for in a home.
Learn how to advertise your homesEstimated market value
Not available
Estimated sales range
Not available
$3,350/mo
Price history
| Date | Event | Price |
|---|---|---|
| 3/7/2025 | Listed for sale | $1,299,000$287/sqft |
Source: Element Homes Report a problem | ||
Public tax history
Monthly payment
Neighborhood: 84020
Nearby schools
GreatSchools rating
- 8/10Corner Canyon HighGrades: 8-12Distance: 1.2 mi
- 8/10Draper Park Middle SchoolGrades: 6-8Distance: 1.8 mi
Schools provided by the builder
- Elementary: Draper Elementary
- Middle: Draper Park Middle School
- High: Corner Canyon High School
- District: Canyons District
Source: Element Homes. This data may not be complete. We recommend contacting the local school district to confirm school assignments for this home.




