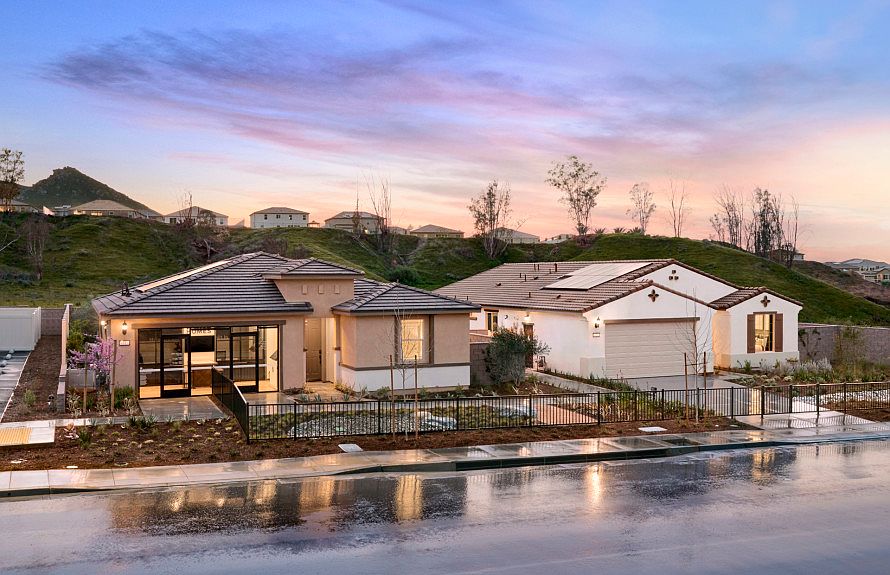The contemporary Bellwood Plan delivers space, practicality, and convenience with three bedrooms and two baths. Enjoy this open and flexible design with a gathering room, kitchen, and cafe. The gourmet inspired kitchen has optional culinary and chef features. And the Owner's Suite overlooks the backyard. The bedrooms near the front of the home offer space and privacy for children or guests.
from $636,990
Buildable plan: Bellwood, Compass at Summit Canyon, Riverside, CA 92507
3beds
1,865sqft
Single Family Residence
Built in 2025
-- sqft lot
$-- Zestimate®
$342/sqft
$-- HOA
Buildable plan
This is a floor plan you could choose to build within this community.
View move-in ready homesWhat's special
Open and flexible designGourmet inspired kitchenGathering room
Call: (951) 476-2439
- 127 |
- 8 |
Travel times
Schedule tour
Select your preferred tour type — either in-person or real-time video tour — then discuss available options with the builder representative you're connected with.
Facts & features
Interior
Bedrooms & bathrooms
- Bedrooms: 3
- Bathrooms: 2
- Full bathrooms: 2
Interior area
- Total interior livable area: 1,865 sqft
Video & virtual tour
Property
Parking
- Total spaces: 2
- Parking features: Garage
- Garage spaces: 2
Features
- Levels: 1.0
- Stories: 1
Construction
Type & style
- Home type: SingleFamily
- Property subtype: Single Family Residence
Condition
- New Construction
- New construction: Yes
Details
- Builder name: Pulte Homes
Community & HOA
Community
- Subdivision: Compass at Summit Canyon
Location
- Region: Riverside
Financial & listing details
- Price per square foot: $342/sqft
- Date on market: 6/6/2025
About the community
Explore Compass at Summit Canyon, a new construction community in Riverside featuring beautifully designed single-story homes from 1,731-1,959 sq. ft. Enjoy modern architecture, smart home features, and low-maintenance living. Thoughtfully designed with you in mind, these homes enhance your lifestyle with convenience, comfort, and functionality. Experience easier living today!
Source: Pulte

