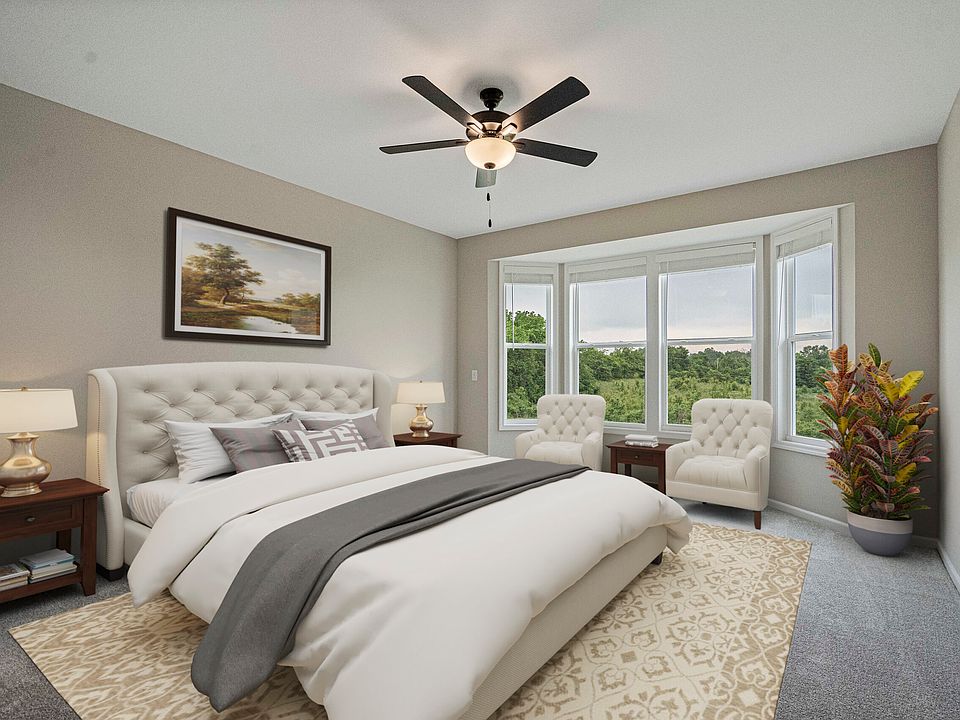This spacious ranch-style floor plan features an open kitchen/living room concept and 2 main floor bedrooms. The gem in this plan is the large primary bath featuring a generous double vanity, free-standing tub and separate shower. There are plenty of storage options available with a walk in pantry and spacious closets. Additional details include covered porch, box up ceiling and main floor laundry. Basement finish options can expand the living space with 2 more bedrooms, an additional bath and rec room.
New construction
from $383,094
Buildable plan: The Birch, The Communities of Green Hills, Kansas City, MO 64154
2beds
1,401sqft
Single Family Residence
Built in 2025
-- sqft lot
$383,200 Zestimate®
$273/sqft
$-- HOA
Buildable plan
This is a floor plan you could choose to build within this community.
View move-in ready homesWhat's special
Covered porchLarge primary bathDouble vanityFree-standing tubRec roomSeparate showerWalk in pantry
Call: (913) 946-7641
- 59 |
- 2 |
Travel times
Schedule tour
Select your preferred tour type — either in-person or real-time video tour — then discuss available options with the builder representative you're connected with.
Facts & features
Interior
Bedrooms & bathrooms
- Bedrooms: 2
- Bathrooms: 2
- Full bathrooms: 2
Interior area
- Total interior livable area: 1,401 sqft
Property
Parking
- Total spaces: 2
- Parking features: Garage
- Garage spaces: 2
Features
- Levels: 1.0
- Stories: 1
Construction
Type & style
- Home type: SingleFamily
- Property subtype: Single Family Residence
Condition
- New Construction
- New construction: Yes
Details
- Builder name: Ashlar Homes
Community & HOA
Community
- Subdivision: The Communities of Green Hills
Location
- Region: Kansas City
Financial & listing details
- Price per square foot: $273/sqft
- Date on market: 9/15/2025
About the community
Located just north of MO-152, the Communities of Green Hills by Ashlar Homes offers stylish, energy-efficient homes on walk-out lots with open-concept floor plans and modern finishes.
Enjoy easy access to KCI airport, downtown Kansas City, Zona Rosa, and the new Central Bank Soccer Complex-all minutes from your door. With walking trails, green space, and nearby shopping and dining, this community blends comfort with convenience.
Now in its final phase, limited homesites remain starting from the low $300s. Don't miss your chance to call Green Hills home.
Source: Ashlar Homes LLC

