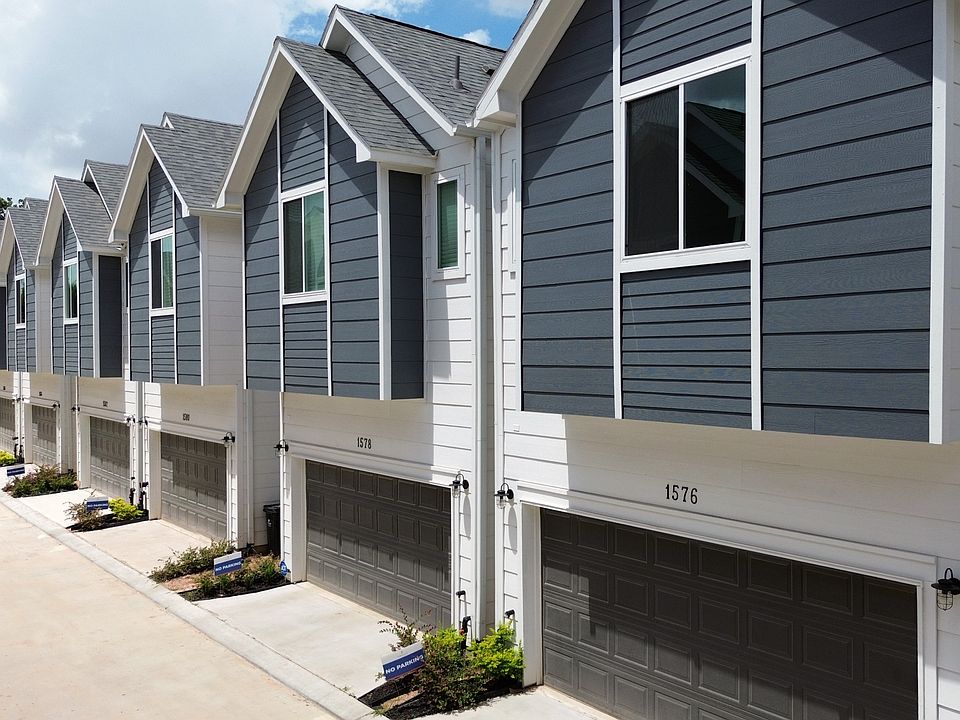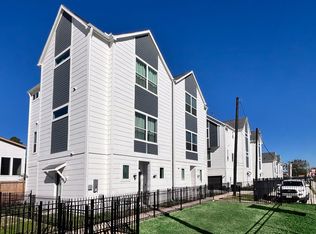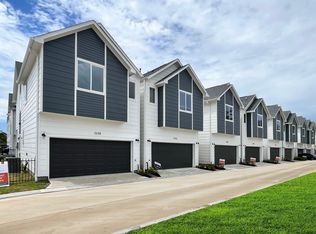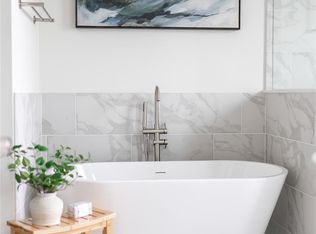Buildable plan: 1549 Plan B, Commons at West Tidwell, Houston, TX 77091
Buildable plan
This is a floor plan you could choose to build within this community.
View move-in ready homesWhat's special
- 22 |
- 5 |
Travel times
Schedule tour
Facts & features
Interior
Bedrooms & bathrooms
- Bedrooms: 3
- Bathrooms: 3
- Full bathrooms: 2
- 1/2 bathrooms: 1
Features
- Walk-In Closet(s)
Interior area
- Total interior livable area: 1,549 sqft
Video & virtual tour
Property
Parking
- Total spaces: 2
- Parking features: Attached
- Attached garage spaces: 2
Features
- Levels: 2.0
- Stories: 2
Construction
Type & style
- Home type: Townhouse
- Property subtype: Townhouse
Condition
- New Construction
- New construction: Yes
Details
- Builder name: Oracle City Homes
Community & HOA
Community
- Subdivision: Commons at West Tidwell
HOA
- Has HOA: Yes
- HOA fee: $115 monthly
Location
- Region: Houston
Financial & listing details
- Price per square foot: $213/sqft
- Date on market: 12/31/2025
About the community

Source: Oracle City Homes
1 home in this community
Available homes
| Listing | Price | Bed / bath | Status |
|---|---|---|---|
| 1570 W Tidwell Rd | $369,900 | 3 bed / 4 bath | Available |
Source: Oracle City Homes
Contact agent
By pressing Contact agent, you agree that Zillow Group and its affiliates, and may call/text you about your inquiry, which may involve use of automated means and prerecorded/artificial voices. You don't need to consent as a condition of buying any property, goods or services. Message/data rates may apply. You also agree to our Terms of Use. Zillow does not endorse any real estate professionals. We may share information about your recent and future site activity with your agent to help them understand what you're looking for in a home.
Learn how to advertise your homesEstimated market value
Not available
Estimated sales range
Not available
$2,137/mo
Price history
| Date | Event | Price |
|---|---|---|
| 12/10/2024 | Listed for sale | $329,900$213/sqft |
Source: Oracle City Homes Report a problem | ||
Public tax history
Monthly payment
Neighborhood: Acres Home
Nearby schools
GreatSchools rating
- 6/10Highland Hts Elementary SchoolGrades: PK-5Distance: 0.9 mi
- 4/10Williams Middle SchoolGrades: 6-8Distance: 0.8 mi
- 4/10Waltrip High SchoolGrades: 9-12Distance: 2.1 mi
Schools provided by the builder
- Elementary: Highland Heights Elementary School
- Middle: Williams Middle School
- High: Waltrip High School
- District: 27 - Houston
Source: Oracle City Homes. This data may not be complete. We recommend contacting the local school district to confirm school assignments for this home.


