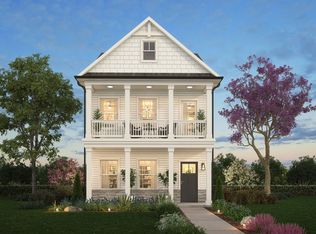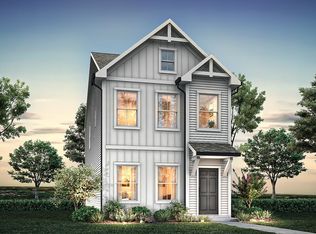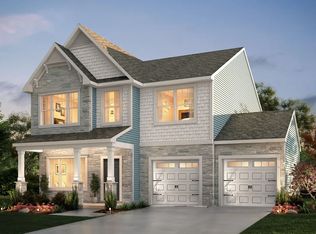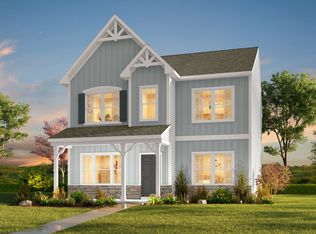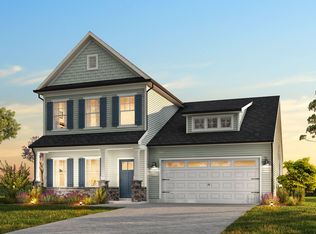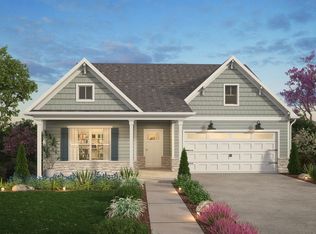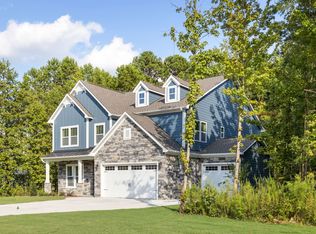Buildable plan: Inverness, Colvin Park, Rock Hill, SC 29730
Buildable plan
This is a floor plan you could choose to build within this community.
View move-in ready homesWhat's special
- 128 |
- 9 |
Travel times
Schedule tour
Select your preferred tour type — either in-person or real-time video tour — then discuss available options with the builder representative you're connected with.
Facts & features
Interior
Bedrooms & bathrooms
- Bedrooms: 3
- Bathrooms: 2
- Full bathrooms: 2
Interior area
- Total interior livable area: 2,100 sqft
Video & virtual tour
Property
Features
- Levels: 2.0
- Stories: 2
Construction
Type & style
- Home type: SingleFamily
- Property subtype: Single Family Residence
Condition
- New Construction
- New construction: Yes
Details
- Builder name: True Homes
Community & HOA
Community
- Subdivision: Colvin Park
Location
- Region: Rock Hill
Financial & listing details
- Price per square foot: $195/sqft
- Date on market: 1/14/2026
About the community
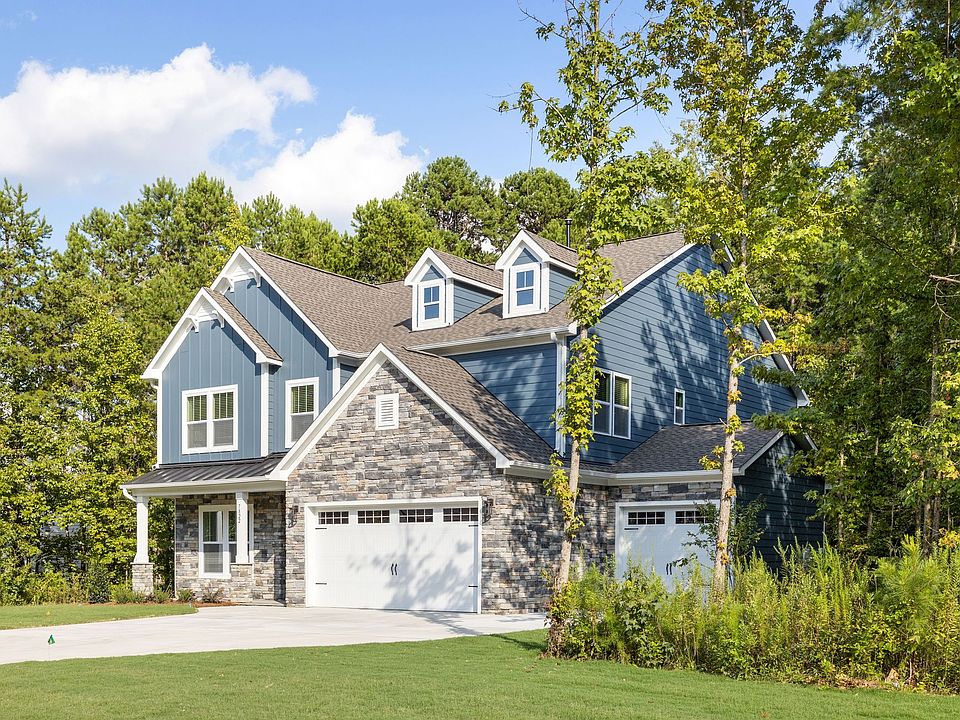
Source: True Homes
Contact builder

By pressing Contact builder, you agree that Zillow Group and other real estate professionals may call/text you about your inquiry, which may involve use of automated means and prerecorded/artificial voices and applies even if you are registered on a national or state Do Not Call list. You don't need to consent as a condition of buying any property, goods, or services. Message/data rates may apply. You also agree to our Terms of Use.
Learn how to advertise your homesEstimated market value
$410,000
$390,000 - $431,000
$2,583/mo
Price history
| Date | Event | Price |
|---|---|---|
| 6/14/2025 | Price change | $410,000-2.4%$195/sqft |
Source: | ||
| 5/20/2025 | Listed for sale | $420,000$200/sqft |
Source: | ||
Public tax history
Monthly payment
Neighborhood: 29730
Nearby schools
GreatSchools rating
- 7/10Oakdale Elementary SchoolGrades: PK-5Distance: 1.6 mi
- 3/10Saluda Trail Middle SchoolGrades: 6-8Distance: 1.3 mi
- 5/10South Pointe High SchoolGrades: 9-12Distance: 1 mi
Schools provided by the builder
- Elementary: Oakdale Elementary
- Middle: Saluda Trail Middle
- High: South Pointe High
- District: York
Source: True Homes. This data may not be complete. We recommend contacting the local school district to confirm school assignments for this home.
