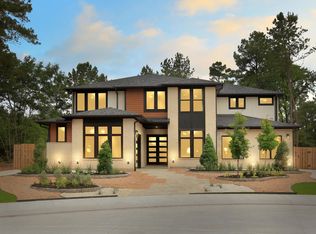New construction
COLTON by Drees Custom Homes
Todd Mission, TX 77316
Now selling
From $590.9k
4-5 bedrooms
3-6 bathrooms
2.9-4.5k sqft
What's special
Playground
Build your new home at COLTON?, a new home community that captures the essence of quintessential Texas living, where distinctive design is inspired by the state's rich historical, cultural, and architectural influences. Located within the highly sought-after Magnolia ISD, this expansive 5,700-acre development is perfectly situated as a midway destination between College Station and Houston, along the four-mile stretch of SH 249 Aggie Expressway. As the largest development the area has seen to date, it offers modern amenities such as a state-of-the-art Amenity Center, all while promoting sustainability with low yard maintenance and eco-friendly rain barrels. Whether you?re drawn to its Texan charm or its unmatched location, COLTON? offers a lifestyle of comfort, convenience, and connection.
