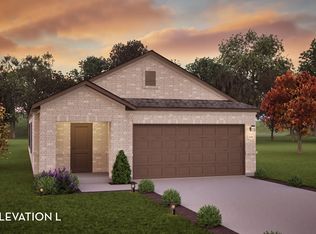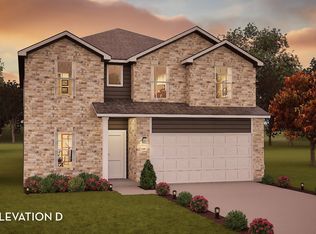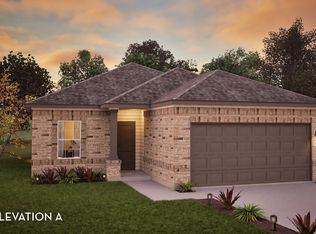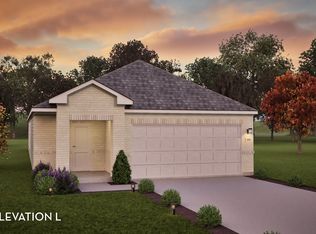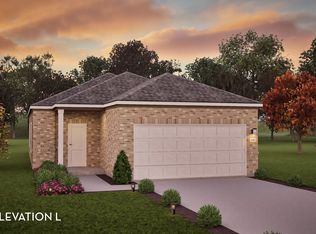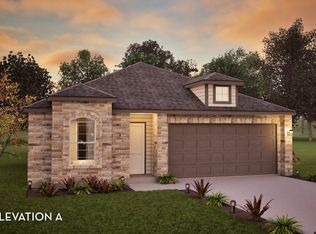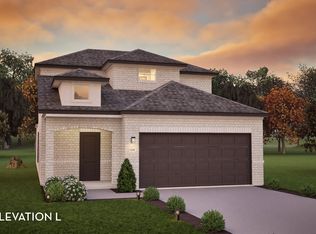Buildable plan: Oak, Colony at Pinehurst, Pinehurst, TX 77362
Buildable plan
This is a floor plan you could choose to build within this community.
View move-in ready homesWhat's special
- 19 |
- 0 |
Travel times
Schedule tour
Select your preferred tour type — either in-person or real-time video tour — then discuss available options with the builder representative you're connected with.
Facts & features
Interior
Bedrooms & bathrooms
- Bedrooms: 3
- Bathrooms: 2
- Full bathrooms: 2
Interior area
- Total interior livable area: 1,365 sqft
Video & virtual tour
Property
Parking
- Total spaces: 2
- Parking features: Garage
- Garage spaces: 2
Features
- Levels: 1.0
- Stories: 1
Construction
Type & style
- Home type: SingleFamily
- Property subtype: Single Family Residence
Condition
- New Construction
- New construction: Yes
Details
- Builder name: CastleRock Communities
Community & HOA
Community
- Subdivision: Colony at Pinehurst
Location
- Region: Pinehurst
Financial & listing details
- Price per square foot: $172/sqft
- Date on market: 11/27/2025
About the community
Astronomical Savings Await! With a 3.99% Buy Down Rate*
Years: 1-2: 3.99% - Years 3-30: 499% Fixed Mortgage Rate.Source: Castlerock Communities
6 homes in this community
Available homes
| Listing | Price | Bed / bath | Status |
|---|---|---|---|
| 4632 Mesquite Trl | $232,220 | 3 bed / 2 bath | Available |
| 4326 Maple Root Ln | $284,605 | 3 bed / 3 bath | Available |
| 4343 Maple Root Ln | $291,135 | 3 bed / 3 bath | Available |
| 4315 Maple Root Ln | $315,695 | 4 bed / 3 bath | Available |
| 4639 Coral Bean St | $384,040 | 4 bed / 3 bath | Available |
| 4610 Coral Bean St | $399,308 | 4 bed / 3 bath | Available |
Source: Castlerock Communities
Contact builder
By pressing Contact builder, you agree that Zillow Group and other real estate professionals may call/text you about your inquiry, which may involve use of automated means and prerecorded/artificial voices and applies even if you are registered on a national or state Do Not Call list. You don't need to consent as a condition of buying any property, goods, or services. Message/data rates may apply. You also agree to our Terms of Use.
Learn how to advertise your homesEstimated market value
$233,800
$222,000 - $245,000
$2,095/mo
Price history
| Date | Event | Price |
|---|---|---|
| 4/1/2025 | Listed for sale | $234,990$172/sqft |
Source: Castlerock Communities Report a problem | ||
Public tax history
Astronomical Savings Await! With a 3.99% Buy Down Rate*
Years: 1-2: 3.99% - Years 3-30: 499% Fixed Mortgage Rate.Source: CastleRock CommunitiesMonthly payment
Neighborhood: 77362
Nearby schools
GreatSchools rating
- 5/10Magnolia IntGrades: 5-6Distance: 4.1 mi
- 7/10Magnolia J High SchoolGrades: 7-8Distance: 4.2 mi
- 6/10Magnolia West High SchoolGrades: 9-12Distance: 5.8 mi
Schools provided by the builder
- Elementary: Magnolia Elementary School
- Middle: Magnolia Intermediate School
- High: Magnolia West High School
- District: Magnolia ISD
Source: Castlerock Communities. This data may not be complete. We recommend contacting the local school district to confirm school assignments for this home.
