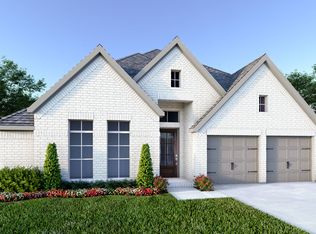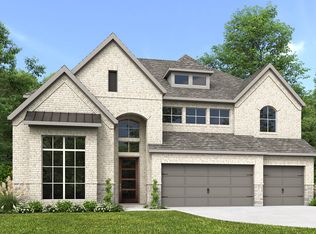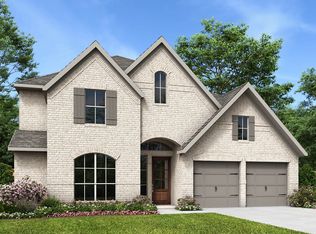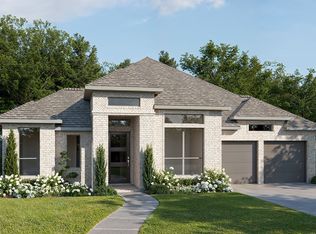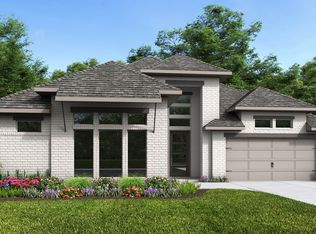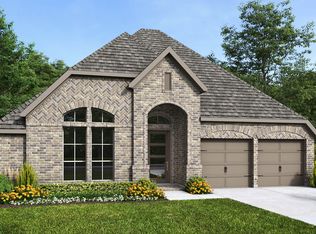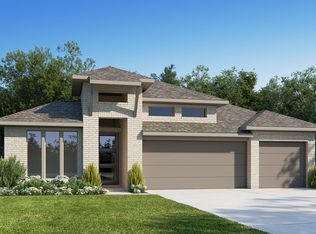Buildable plan: 2600W, The Colony 60', Bastrop, TX 78602
Buildable plan
This is a floor plan you could choose to build within this community.
View move-in ready homesWhat's special
- 9 |
- 0 |
Travel times
Schedule tour
Select your preferred tour type — either in-person or real-time video tour — then discuss available options with the builder representative you're connected with.
Facts & features
Interior
Bedrooms & bathrooms
- Bedrooms: 4
- Bathrooms: 4
- Full bathrooms: 3
- 1/2 bathrooms: 1
Interior area
- Total interior livable area: 2,600 sqft
Video & virtual tour
Property
Parking
- Total spaces: 3
- Parking features: Garage
- Garage spaces: 3
Features
- Levels: 1.0
- Stories: 1
Construction
Type & style
- Home type: SingleFamily
- Property subtype: Single Family Residence
Condition
- New Construction
- New construction: Yes
Details
- Builder name: PERRY HOMES
Community & HOA
Community
- Subdivision: The Colony 60'
Location
- Region: Bastrop
Financial & listing details
- Price per square foot: $246/sqft
- Date on market: 1/22/2026
About the community
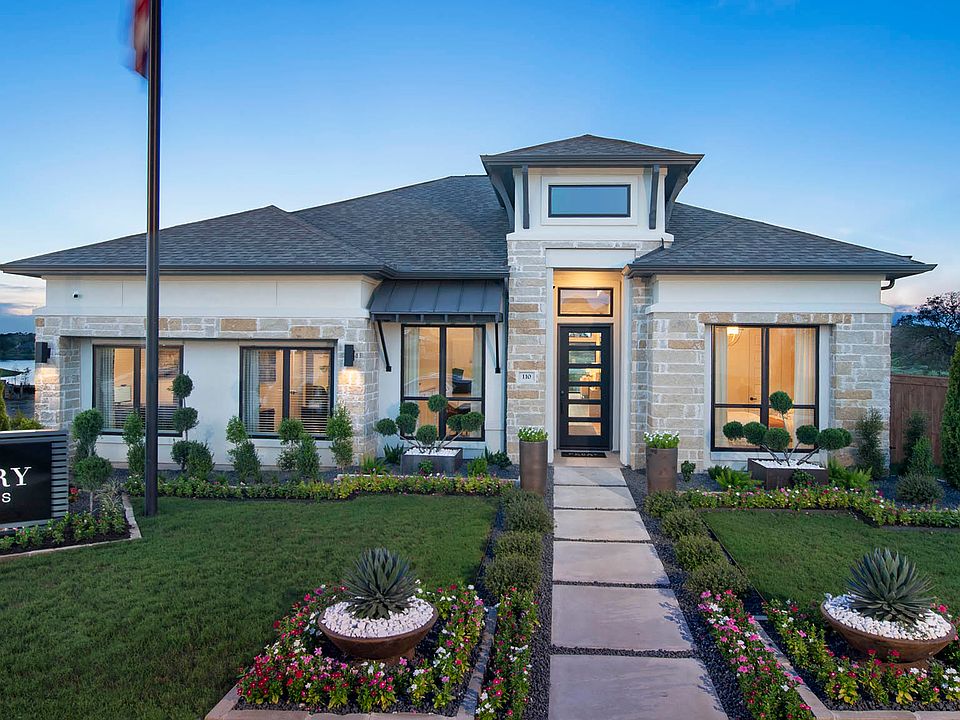
Source: Perry Homes
8 homes in this community
Homes based on this plan
| Listing | Price | Bed / bath | Status |
|---|---|---|---|
| 106 Palo Pinto Bnd | $614,900 | 4 bed / 4 bath | Available March 2026 |
Other available homes
| Listing | Price | Bed / bath | Status |
|---|---|---|---|
| 113 Palo Pinto Bnd | $590,900 | 4 bed / 4 bath | Available |
| 162 Pinyon Pine Dr | $599,900 | 5 bed / 5 bath | Available |
| 110 Palo Pinto Bnd | $624,900 | 4 bed / 4 bath | Available March 2026 |
| 187 Kingswood Dr | $699,900 | 4 bed / 3 bath | Available March 2026 |
| 165 Maddy Way | $689,900 | 4 bed / 4 bath | Available April 2026 |
| 182 Kingswood Dr | $699,900 | 4 bed / 3 bath | Available April 2026 |
| 174 Palo Pinto Bnd | $642,900 | 4 bed / 4 bath | Available June 2026 |
Source: Perry Homes
Contact builder

By pressing Contact builder, you agree that Zillow Group and other real estate professionals may call/text you about your inquiry, which may involve use of automated means and prerecorded/artificial voices and applies even if you are registered on a national or state Do Not Call list. You don't need to consent as a condition of buying any property, goods, or services. Message/data rates may apply. You also agree to our Terms of Use.
Learn how to advertise your homesEstimated market value
Not available
Estimated sales range
Not available
$2,866/mo
Price history
| Date | Event | Price |
|---|---|---|
| 11/21/2025 | Listed for sale | $639,900+7.4%$246/sqft |
Source: | ||
| 8/20/2025 | Listing removed | $595,900$229/sqft |
Source: | ||
| 7/24/2025 | Price change | $595,900+1.7%$229/sqft |
Source: | ||
| 4/23/2025 | Listed for sale | $585,900$225/sqft |
Source: | ||
Public tax history
Monthly payment
Neighborhood: 78602
Nearby schools
GreatSchools rating
- 2/10Cedar Creek Intermediate SchoolGrades: 5-6Distance: 5.5 mi
- 3/10Bastrop Middle SchoolGrades: 7-8Distance: 3.3 mi
- 4/10Cedar Creek High SchoolGrades: 9-12Distance: 4.6 mi
Schools provided by the builder
- District: Bastrop ISD
Source: Perry Homes. This data may not be complete. We recommend contacting the local school district to confirm school assignments for this home.
