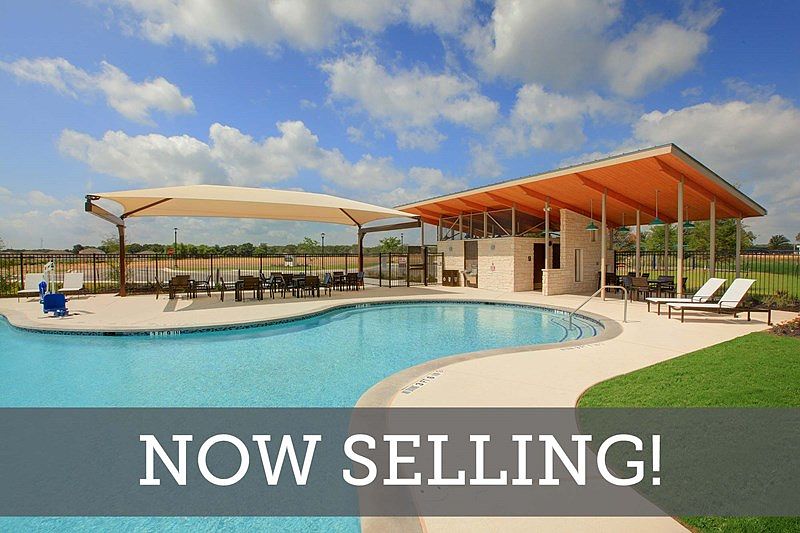Available homes
- Facts: 3 bedrooms. 2 bath. 2245 square feet.
- 3 bd
- 2 ba
- 2,245 sqft
226 Coleto Trl, Bastrop, TX 78602Available - Facts: 4 bedrooms. 3 bath. 2174 square feet.
- 4 bd
- 3 ba
- 2,174 sqft
225 Coleto Trl, Bastrop, TX 78602Available - Facts: 3 bedrooms. 2 bath. 2229 square feet.
- 3 bd
- 2 ba
- 2,229 sqft
241 Coleto Trl, Bastrop, TX 78602Available - Facts: 4 bedrooms. 4 bath. 2608 square feet.
- 4 bd
- 4 ba
- 2,608 sqft
263 Coleto Trl, Bastrop, TX 78602Available - Facts: 4 bedrooms. 3 bath. 2163 square feet.
- 4 bd
- 3 ba
- 2,163 sqft
261 Coleto Trl, Bastrop, TX 78602Available - Facts: 4 bedrooms. 4 bath. 2608 square feet.
- 4 bd
- 4 ba
- 2,608 sqft
229 Coleto Trl, Bastrop, TX 78602Available - Facts: 4 bedrooms. 3 bath. 2719 square feet.
- 4 bd
- 3 ba
- 2,719 sqft
246 Coleto Trl, Bastrop, TX 78602Available - Facts: 3 bedrooms. 2 bath. 1689 square feet.
- 3 bd
- 2 ba
- 1,689 sqft
230 Coleto Trl, Bastrop, TX 78602Pending

