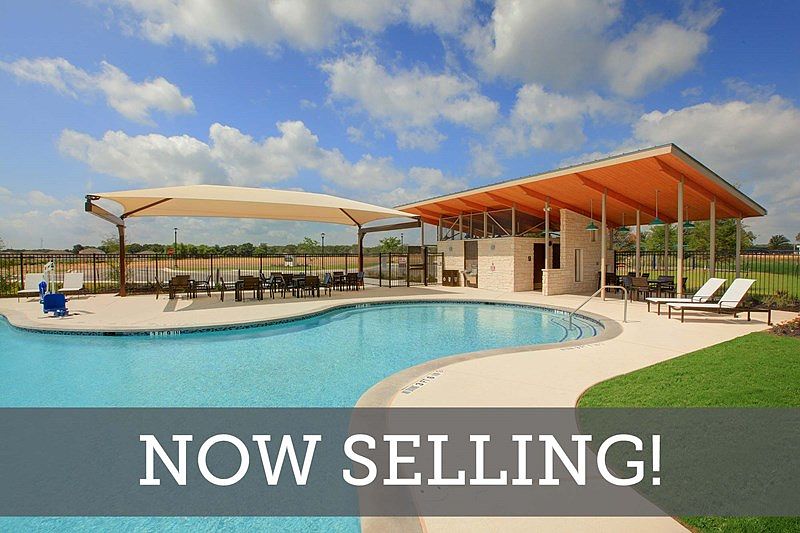Available homes
- Facts: 3 bedrooms. 2 bath. 1689 square feet.
- 3 bd
- 2 ba
- 1,689 sqft
230 Coleto Trl, Bastrop, TX 78602Available - Facts: 4 bedrooms. 3 bath. 2115 square feet.
- 4 bd
- 3 ba
- 2,115 sqft
277 Coleto Trl, Bastrop, TX 78602Available - Facts: 3 bedrooms. 2 bath. 2245 square feet.
- 3 bd
- 2 ba
- 2,245 sqft
143 Pinyon Pine Dr, Bastrop, TX 78602Available - Facts: 3 bedrooms. 2 bath. 2245 square feet.
- 3 bd
- 2 ba
- 2,245 sqft
226 Coleto Trl, Bastrop, TX 78602Available - Facts: 4 bedrooms. 3 bath. 2846 square feet.
- 4 bd
- 3 ba
- 2,846 sqft
111 Pinyon Pine Dr, Bastrop, TX 78602Pending

