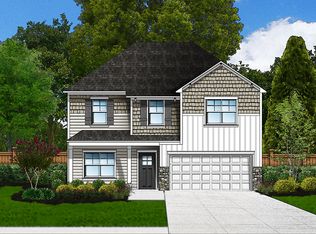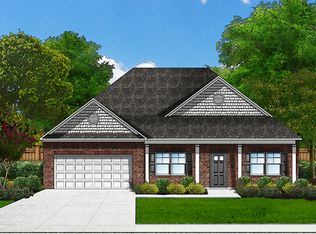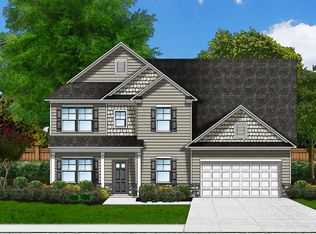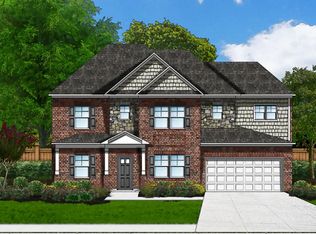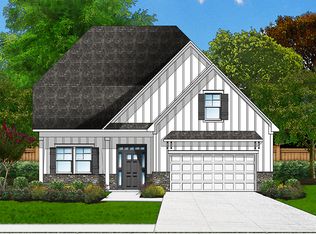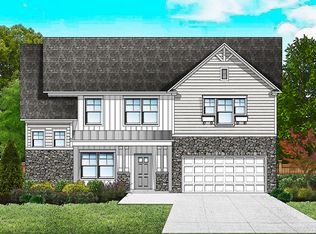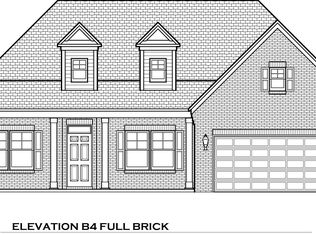Buildable plan: Edisto II, Collins Cove, Chapin, SC 29036
Buildable plan
This is a floor plan you could choose to build within this community.
View move-in ready homesWhat's special
- 74 |
- 3 |
Travel times
Schedule tour
Select your preferred tour type — either in-person or real-time video tour — then discuss available options with the builder representative you're connected with.
Facts & features
Interior
Bedrooms & bathrooms
- Bedrooms: 3
- Bathrooms: 3
- Full bathrooms: 2
- 1/2 bathrooms: 1
Heating
- Natural Gas, Electric, Heat Pump
Cooling
- Central Air
Features
- Wired for Data
Interior area
- Total interior livable area: 2,571 sqft
Video & virtual tour
Property
Parking
- Total spaces: 2
- Parking features: Attached
- Attached garage spaces: 2
Features
- Levels: 1.0
- Stories: 1
- Patio & porch: Patio
Construction
Type & style
- Home type: SingleFamily
- Property subtype: Single Family Residence
Materials
- Shingle Siding, Brick, Wood Siding, Stone, Vinyl Siding
Condition
- New Construction
- New construction: Yes
Details
- Builder name: Great Southern Homes
Community & HOA
Community
- Subdivision: Collins Cove
Location
- Region: Chapin
Financial & listing details
- Price per square foot: $164/sqft
- Date on market: 12/8/2025
About the community
Build Jobs With Mad Money
Build Jobs $15,000 In Mad Money*** With Homeowners Mortgage.Source: Great Southern Homes
11 homes in this community
Available homes
| Listing | Price | Bed / bath | Status |
|---|---|---|---|
| 342 Murray Falls Ln | $499,900 | 5 bed / 4 bath | Available |
| 8 Elk Run Ct | $501,099 | 5 bed / 3 bath | Available |
| 20 Elk Run Ct | $506,931 | 5 bed / 3 bath | Available |
| 34 Elk Run Ct | $525,646 | 5 bed / 4 bath | Available |
| 28 Elk Run Ct | $529,593 | 6 bed / 5 bath | Available |
| 319 Murray Falls Ln | $429,900 | 3 bed / 2 bath | Pending |
| 328 Murray Falls Ln | $489,900 | 4 bed / 3 bath | Pending |
| 327 Murray Falls Ln | $535,900 | 5 bed / 5 bath | Pending |
| 19 Elk Run Ct | $547,900 | 5 bed / 5 bath | Pending |
| 29 Elk Run Ct | $550,900 | 5 bed / 5 bath | Pending |
| 7 Elk Run Ct | $560,900 | 5 bed / 5 bath | Pending |
Source: Great Southern Homes
Contact builder

By pressing Contact builder, you agree that Zillow Group and other real estate professionals may call/text you about your inquiry, which may involve use of automated means and prerecorded/artificial voices and applies even if you are registered on a national or state Do Not Call list. You don't need to consent as a condition of buying any property, goods, or services. Message/data rates may apply. You also agree to our Terms of Use.
Learn how to advertise your homesEstimated market value
Not available
Estimated sales range
Not available
$3,130/mo
Price history
| Date | Event | Price |
|---|---|---|
| 7/10/2025 | Price change | $420,900-3.4%$164/sqft |
Source: | ||
| 12/31/2024 | Price change | $435,900+1.2%$170/sqft |
Source: | ||
| 6/19/2024 | Price change | $430,900+1.2%$168/sqft |
Source: | ||
| 5/17/2024 | Listed for sale | $425,900$166/sqft |
Source: | ||
Public tax history
Build Jobs With Mad Money
Build Jobs $15,000 In Mad Money*** With Homeowners Mortgage.Source: Great Southern HomesMonthly payment
Neighborhood: 29036
Nearby schools
GreatSchools rating
- 5/10Lake Murray Elementary SchoolGrades: K-4Distance: 0.3 mi
- 7/10Chapin MiddleGrades: 7-8Distance: 2.2 mi
- 9/10Chapin High SchoolGrades: 9-12Distance: 4.2 mi
