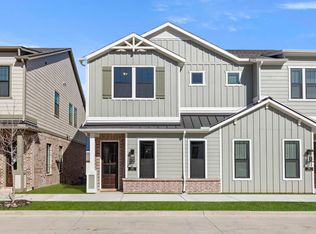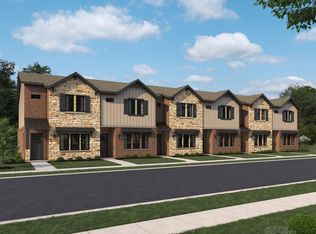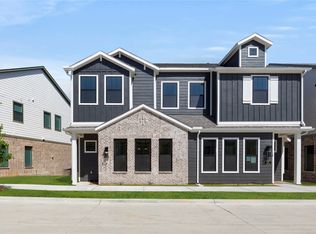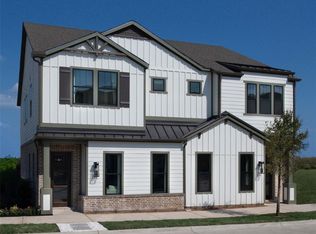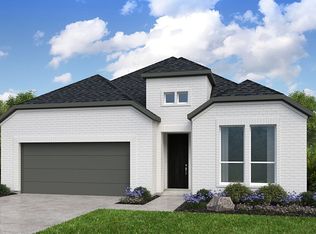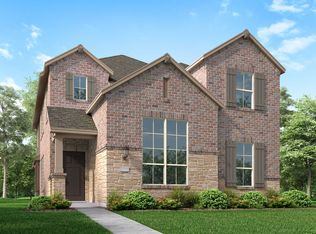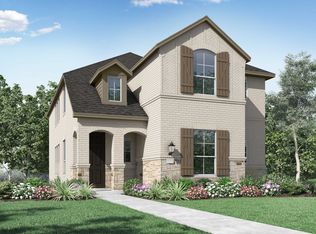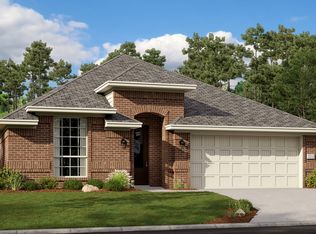Buildable plan: Davis, Collin Creek, Plano, TX 75075
Buildable plan
This is a floor plan you could choose to build within this community.
View move-in ready homesWhat's special
- 433 |
- 25 |
Travel times
Schedule tour
Select your preferred tour type — either in-person or real-time video tour — then discuss available options with the builder representative you're connected with.
Facts & features
Interior
Bedrooms & bathrooms
- Bedrooms: 4
- Bathrooms: 5
- Full bathrooms: 4
- 1/2 bathrooms: 1
Heating
- Natural Gas, Forced Air
Cooling
- Central Air
Features
- Walk-In Closet(s)
- Windows: Double Pane Windows
Interior area
- Total interior livable area: 2,413 sqft
Video & virtual tour
Property
Parking
- Total spaces: 2
- Parking features: Attached, On Street
- Attached garage spaces: 2
Features
- Levels: 3.0
- Stories: 3
Construction
Type & style
- Home type: Townhouse
- Property subtype: Townhouse
Materials
- Other
- Roof: Composition
Condition
- New Construction
- New construction: Yes
Details
- Builder name: Ashton Woods
Community & HOA
Community
- Security: Fire Sprinkler System
- Subdivision: Collin Creek
Location
- Region: Plano
Financial & listing details
- Price per square foot: $227/sqft
- Date on market: 1/7/2026
About the community
Exclusive Home of the Week Savings
For a limited time, we're making it even easier to move forward with confidence through exclusive incentives on our Home of the Week. Enjoy rates as low as a 3.49%*, a free move-in package*** and up to $5k in closing costs**.Source: Ashton Woods Homes
1 home in this community
Available homes
| Listing | Price | Bed / bath | Status |
|---|---|---|---|
| 1106 Bexar Ln | $450,000 | 3 bed / 3 bath | Available |
Source: Ashton Woods Homes
Contact builder

By pressing Contact builder, you agree that Zillow Group and other real estate professionals may call/text you about your inquiry, which may involve use of automated means and prerecorded/artificial voices and applies even if you are registered on a national or state Do Not Call list. You don't need to consent as a condition of buying any property, goods, or services. Message/data rates may apply. You also agree to our Terms of Use.
Learn how to advertise your homesEstimated market value
Not available
Estimated sales range
Not available
$3,491/mo
Price history
| Date | Event | Price |
|---|---|---|
| 11/1/2025 | Price change | $546,990-5.2%$227/sqft |
Source: | ||
| 5/6/2025 | Price change | $576,990+0.3%$239/sqft |
Source: | ||
| 10/24/2024 | Listed for sale | $575,000$238/sqft |
Source: | ||
Public tax history
Exclusive Home of the Week Savings
For a limited time, we're making it even easier to move forward with confidence through exclusive incentives on our Home of the Week. Enjoy rates as low as a 3.49%*, a free move-in package*** and up to $5k in closing costs**.Source: Ashton WoodsMonthly payment
Neighborhood: 75075
Nearby schools
GreatSchools rating
- 2/10Sigler Elementary SchoolGrades: PK-5Distance: 0.3 mi
- 8/10Wilson Middle SchoolGrades: 6-8Distance: 1.1 mi
- 6/10Vines High SchoolGrades: 9-10Distance: 1.7 mi
Schools provided by the builder
- Elementary: Sigler Elementary School
- Middle: Wilson Middle School
- High: Vines Junior High School
- District: Plano
Source: Ashton Woods Homes. This data may not be complete. We recommend contacting the local school district to confirm school assignments for this home.
