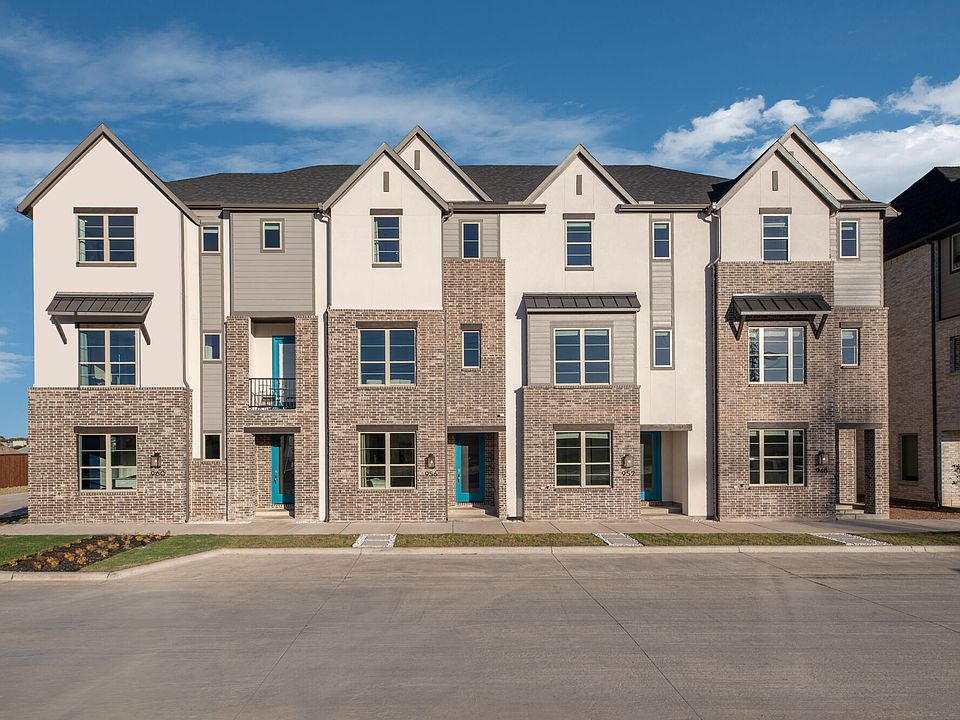The Aberdeen II is a stunning three-story end unit townhome that welcomes you through a charming foyer, immediately showcasing its elegance. Off to the side, bedroom 2 with full bathroom offer a private and convenient space for guests or family members. A graceful staircase leads to the second floor, where an expansive great room seamlessly connects to the kitchen and dining area, creating an ideal space for entertaining and everyday living.
The second floor also features a study and powder bathroom, providing a quiet retreat for work or relaxation. As an end unit, The Aberdeen II offers additional windows and natural light, enhancing the open and airy feel of the home. The owner's entrance from the 2-car garage adds a touch of practicality, making everyday life effortless.
On the third story, discover bedroom 3 with full bathroom and a conveniently located laundry room. The highlight of this floor is the luxurious owner's suite, which features a lavish bathroom that transitions into a spacious walk-in closet. This private haven of comfort and style, coupled with the extra privacy and light of an end unit, makes The Aberdeen II perfect.
Special offer
from $595,990
Buildable plan: Aberdeen II, Collin Creek, Plano, TX 75075
3beds
2,327sqft
Townhouse
Built in 2025
-- sqft lot
$590,900 Zestimate®
$256/sqft
$-- HOA
Buildable plan
This is a floor plan you could choose to build within this community.
View move-in ready homesWhat's special
Charming foyerExpansive great roomSpacious walk-in closetLavish bathroomConveniently located laundry roomPowder bathOpen and airy feel
- 27 |
- 1 |
Travel times
Schedule tour
Select your preferred tour type — either in-person or real-time video tour — then discuss available options with the builder representative you're connected with.
Select a date
Facts & features
Interior
Bedrooms & bathrooms
- Bedrooms: 3
- Bathrooms: 4
- Full bathrooms: 3
- 1/2 bathrooms: 1
Features
- Walk-In Closet(s)
- Has fireplace: Yes
Interior area
- Total interior livable area: 2,327 sqft
Video & virtual tour
Property
Parking
- Total spaces: 2
- Parking features: Garage
- Garage spaces: 2
Features
- Levels: 3.0
- Stories: 3
Construction
Type & style
- Home type: Townhouse
- Property subtype: Townhouse
Condition
- New Construction
- New construction: Yes
Details
- Builder name: Mattamy Homes
Community & HOA
Community
- Subdivision: Collin Creek
Location
- Region: Plano
Financial & listing details
- Price per square foot: $256/sqft
- Date on market: 2/21/2025
About the community
ParkTrails
Branded as An Icon Reimagined, Collin Creek brings new life to a beloved Plano landmark with stylish single-family homes and townhomes designed for modern living. Located on the site of the historic Collin Creek Mall, this walkable, mixed-use community offers easy access to top-rated Plano ISD schools, the Texas AM Research Center, and vibrant retail and dining options just steps from your door. Residents enjoy an amenity-rich lifestyle with a private pool, scenic walking trails, and lush green spaces for everyday recreation and relaxation. The communitys central location near US-75 and the President George Bush Turnpike places Legacy West, The Galleria, and downtown Plano all within minutes. Whether youre spending the day exploring local shops or enjoying dinner with friends, Collin Creek delivers the convenience and charm of city living in a setting that feels like home. Explore single-family homes in Frisco at Villages of Creekwoodeach offering a unique blend of connectivity, comfort, and thoughtful design.
Hometown Heroes
A Special Thank You to Our Hometown HeroesSource: Mattamy Homes

